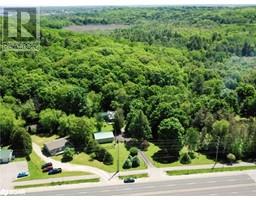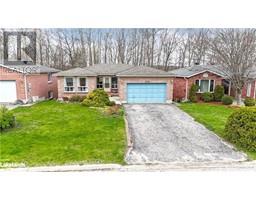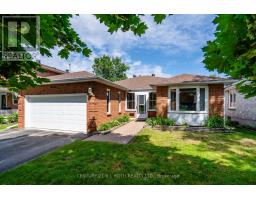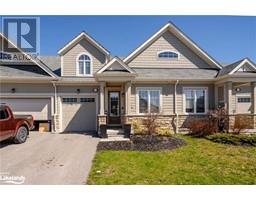9705 COUNTY 93 ROAD, Midland, Ontario, CA
Address: 9705 COUNTY 93 ROAD, Midland, Ontario
Summary Report Property
- MKT IDS8387726
- Building TypeHouse
- Property TypeSingle Family
- StatusBuy
- Added2 days ago
- Bedrooms2
- Bathrooms2
- Area0 sq. ft.
- DirectionNo Data
- Added On01 Jul 2024
Property Overview
Country Living Gem Only Minutes To All Midland or Penetang Amenities & On Natural Gas! Private & Serene 1.56 Acres Surrounded By Calming Nature!! The is a Well Maintained 1 1/2 Story Home Located On 93 Hwy Between Midland & Penetang That Sits Back a Good Distance From the Road With Gorgeous Trees & Well Landscaped Lot!! Large Eat-In Kitchen with Newer S/S Appliances, Newer Laminate Flooring & 2 Walk-Outs to the Deck to Enjoy Your Morning Coffees and Listen to the Sounds of Nature!! The Unfinished Basement with Walk-Out is Waiting for your Personal Touch to Complete for Additional Living Space or Continue to Use as Storage Space!! The Hobbyist, Handyman Or Contractor Will Adore the Detached Heated 32x22 ft. Workshop/ Garage Perfect to Compliment This Storybook Home!! Shop Heater Added in 2019 & Also has a Wood Stove for Additional Heat Source. 3 Sheds on the Property Come in Handy for Extra Storage Of All Your Stuff. Driveway Has Crushed Asphalt and Parking For More Than 10+ Cars So Invite the Family & Friends Over!! Pride of Ownership Shows in This Country Charm! **** EXTRAS **** On-Demand HWT, Water Softener with UV Light, Hi-Eff Gas Furnace. Gas & Wood Fireplaces, 3x Sheds. Most Windows Newer 2-3 Yrs Old with Landmark Lifetime Transferable Warranty. (Rest of Windows are from Approx. 2011) Rogers or Bell Available. (id:51532)
Tags
| Property Summary |
|---|
| Building |
|---|
| Level | Rooms | Dimensions |
|---|---|---|
| Main level | Kitchen | 5.1 m x 3.4 m |
| Dining room | 4.8 m x 3.3 m | |
| Living room | 4.2 m x 3.9 m | |
| Primary Bedroom | 3.9 m x 3.3 m | |
| Sunroom | 2.4 m x 2.9 m | |
| Upper Level | Bedroom 2 | 6.3 m x 3.6 m |
| Features | |||||
|---|---|---|---|---|---|
| Wooded area | Irregular lot size | Conservation/green belt | |||
| Detached Garage | Water softener | Refrigerator | |||
| Stove | Walk out | ||||


























































