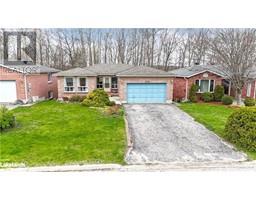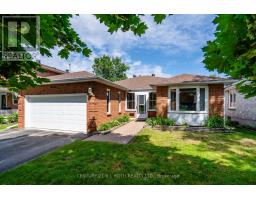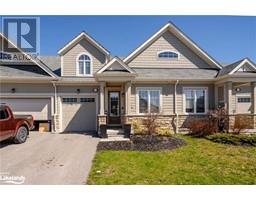9705 COUNTY RD 93 MD02 - West of King Street, Midland, Ontario, CA
Address: 9705 COUNTY RD 93, Midland, Ontario
Summary Report Property
- MKT ID40597882
- Building TypeHouse
- Property TypeSingle Family
- StatusBuy
- Added1 days ago
- Bedrooms2
- Bathrooms2
- Area1184 sq. ft.
- DirectionNo Data
- Added On30 Jun 2024
Property Overview
Discover the charm and character of this stunning century home, ideally located within walking distance to shops, restaurants, and groceries. Boasting a large covered front porch, this residence invites you to unwind and take in the picturesque surroundings. Step inside to find 12 high baseboards and beautiful wood trim throughout, adding to the home's timeless appeal. The living room and dining room are separated by elegant pocket doors, creating a perfect flow for entertaining. On the main and second floors, you'll appreciate the warmth of hardwood flooring. The second floor also features a bright, private office with a cozy reading nook, conveniently located off the primary bedroom. The spacious rec room in the basement provides an ideal space for relaxation or gatherings, and there's plenty of storage room in the adjacent laundry area. Step outside to the 16' by 24' private back deck, an ideal spot for outdoor dining and relaxation. The large backyard is a gardener's dream, featuring beautiful gardens, a multi-fruit tree, and ample space for activities. Additional outdoor amenities include a 10' by 12' shed and an oversized single-car garage. With plenty of parking in the large driveway, you'll never have to worry about space. Conveniently located just minutes from Highways 400, 27, 89, and 9, this home offers easy access to major routes, making your commute a breeze. Don't miss the opportunity to own a piece of history with modern conveniences and a prime location. (id:51532)
Tags
| Property Summary |
|---|
| Building |
|---|
| Land |
|---|
| Level | Rooms | Dimensions |
|---|---|---|
| Second level | Bedroom | 20'6'' x 11'8'' |
| Main level | 4pc Bathroom | Measurements not available |
| Sunroom | 7'8'' x 9'5'' | |
| Full bathroom | Measurements not available | |
| Primary Bedroom | 12'7'' x 10'8'' | |
| Living room | 13'7'' x 12'7'' | |
| Dining room | 15'7'' x 10'8'' | |
| Kitchen | 16'7'' x 11'1'' |
| Features | |||||
|---|---|---|---|---|---|
| Conservation/green belt | Country residential | Detached Garage | |||
| Dryer | Refrigerator | Water softener | |||
| Washer | Gas stove(s) | Window Coverings | |||
| None | |||||






















































