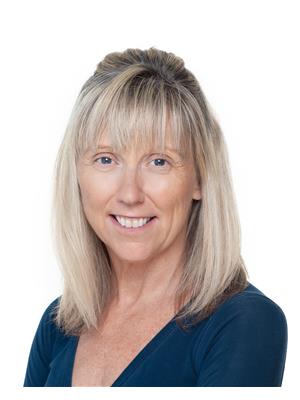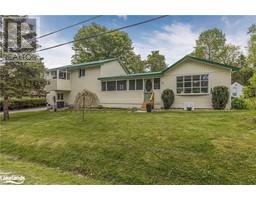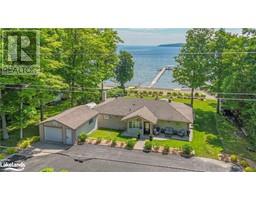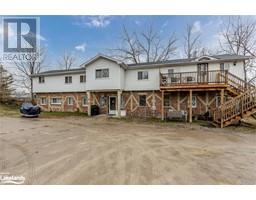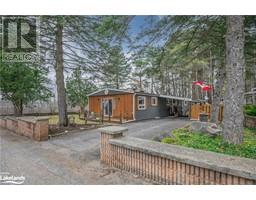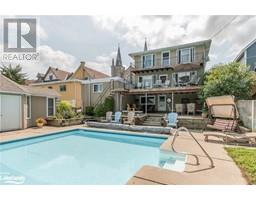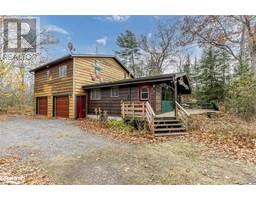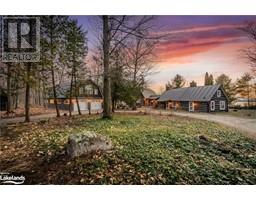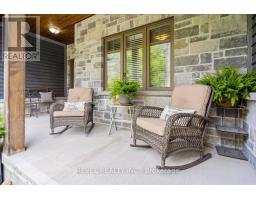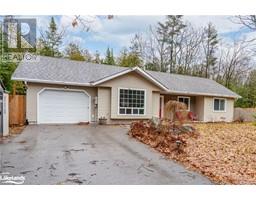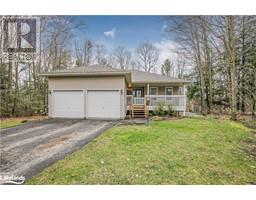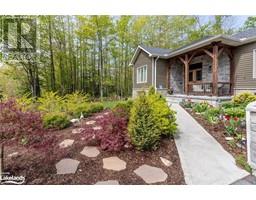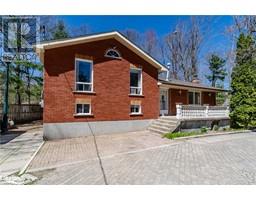102 CENTRE BEACH Road Tiny, Tiny, Ontario, CA
Address: 102 CENTRE BEACH Road, Tiny, Ontario
Summary Report Property
- MKT ID40604288
- Building TypeHouse
- Property TypeSingle Family
- StatusBuy
- Added1 weeks ago
- Bedrooms5
- Bathrooms2
- Area1248 sq. ft.
- DirectionNo Data
- Added On18 Jun 2024
Property Overview
With this amazing Thunder Bay Beach waterfront, you are not only purchasing a beach property, you are purchasing a community, a lifestyle and family memories for generations to come. This adorable, open concept, 3 plus 2 bedroom cottage, has been tastefully upgraded throughout the years. Features include panoramic views and stunning sunsets over Thunder Bay Beach from all principle rooms, spacious eat in kitchen, living room with cozy fireplace, dining area with walk out to large wrap around deck with an abundance of entertaining space and staircase leading directly to sandy beach. The bonus feature is the accessory guest house providing ample room for extended family. Stunning sunsets, sandy beach, boating, swimming in the clean fresh water of Georgian Bay, community activities for the young and mature (tennis, baseball etc.) and a community restaurant. A true recreational oasis. Property is being sold turn key, just bring your summer clothing. Look no further! (id:51532)
Tags
| Property Summary |
|---|
| Building |
|---|
| Land |
|---|
| Level | Rooms | Dimensions |
|---|---|---|
| Main level | 3pc Bathroom | 6'8'' x 7'8'' |
| Living room | 13'5'' x 10'0'' | |
| Bedroom | 6'7'' x 13'8'' | |
| Bedroom | 10'2'' x 8'7'' | |
| Laundry room | 13'4'' x 7'5'' | |
| 3pc Bathroom | 5'10'' x 6'11'' | |
| Bedroom | 7'7'' x 10'10'' | |
| Bedroom | 12'0'' x 9'5'' | |
| Primary Bedroom | 13'6'' x 12'2'' | |
| Living room | 25'8'' x 10'9'' | |
| Kitchen | 16'3'' x 11'8'' |
| Features | |||||
|---|---|---|---|---|---|
| Visual exposure | Crushed stone driveway | Country residential | |||
| Dryer | Refrigerator | Stove | |||
| Washer | Central air conditioning | ||||



















































