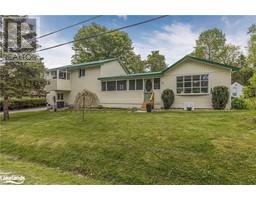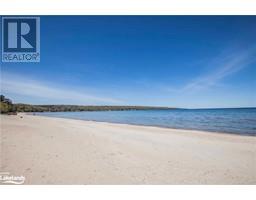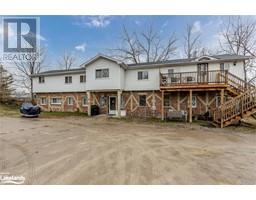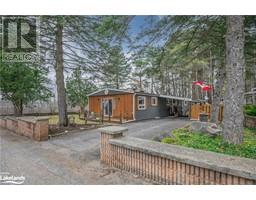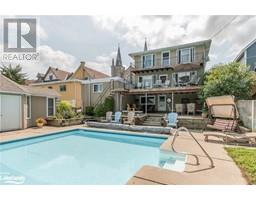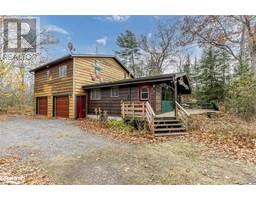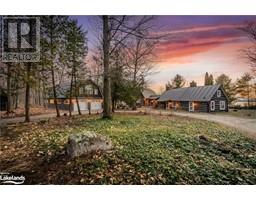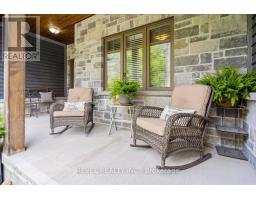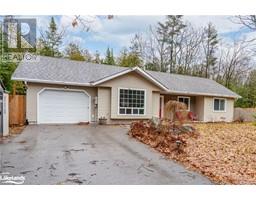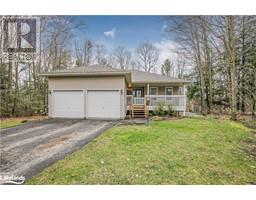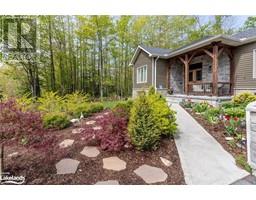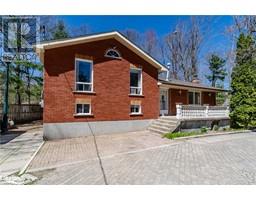345 PEEK A BOO Trail Tiny, Tiny, Ontario, CA
Address: 345 PEEK A BOO Trail, Tiny, Ontario
Summary Report Property
- MKT ID40599429
- Building TypeHouse
- Property TypeSingle Family
- StatusBuy
- Added1 weeks ago
- Bedrooms3
- Bathrooms2
- Area1250 sq. ft.
- DirectionNo Data
- Added On18 Jun 2024
Property Overview
Unbelievable meticulously maintained 100ft. waterfront home that ticks all the boxes. The dream begins as you drive into the paved circular drive, with pristine perennial gardens flanking both sides, and you catch a view of the unbelievable waterfront awaiting you. As you enter the home, the panoramic view of Georgian Bay, unbelievable landscaping, beach, and docks, leave you breathless. A few of the many features include great room with high end custom kitchen with granite countertops and upgraded appliances, stunning patio door leading out to spacious 15 X 52 composite deck for all your outdoor living, gas fireplace with mantle, master with walk out, built in cupboards and ensuite. The best of the waterfront world with sandy beach and docks for the boating enthusiasts. Extra features include, 3rd bedroom/sitting room with murphy bed, new furnace and A/C (2020) septic (2020) hot tub (2021), new patio doors ( 2024), California blinds throughout, detached garage/shop+++. (id:51532)
Tags
| Property Summary |
|---|
| Building |
|---|
| Land |
|---|
| Level | Rooms | Dimensions |
|---|---|---|
| Main level | 4pc Bathroom | 5'0'' x 7'11'' |
| Bedroom | 16'0'' x 11'7'' | |
| 3pc Bathroom | 4'5'' x 8'9'' | |
| Primary Bedroom | 15'2'' x 12'2'' | |
| Bedroom | 16'0'' x 11'5'' | |
| Living room | 21'4'' x 12'0'' | |
| Dining room | 10'4'' x 12'2'' | |
| Kitchen | 12'4'' x 11'9'' |
| Features | |||||
|---|---|---|---|---|---|
| Cul-de-sac | Paved driveway | Country residential | |||
| Detached Garage | Dishwasher | Dryer | |||
| Refrigerator | Stove | Window Coverings | |||
| Garage door opener | Hot Tub | Central air conditioning | |||





















































