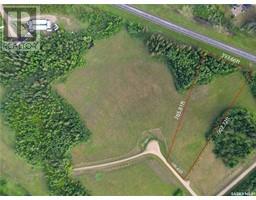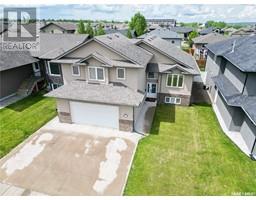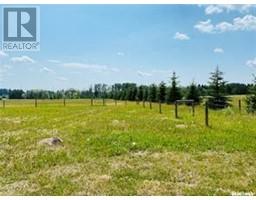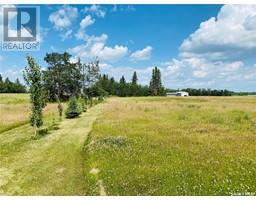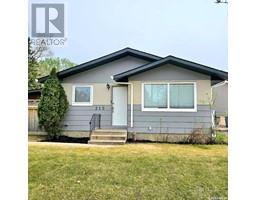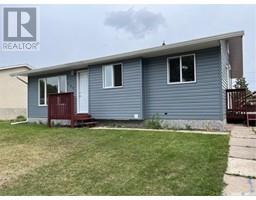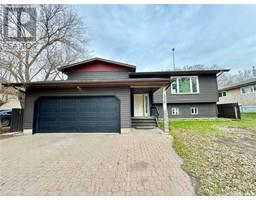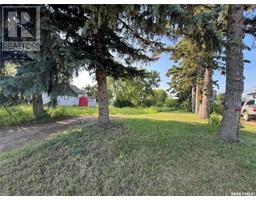1654 Olive Diefenbaker DRIVE Crescent Acres, Prince Albert, Saskatchewan, CA
Address: 1654 Olive Diefenbaker DRIVE, Prince Albert, Saskatchewan
Summary Report Property
- MKT IDSK980690
- Building TypeHouse
- Property TypeSingle Family
- StatusBuy
- Added14 weeks ago
- Bedrooms4
- Bathrooms3
- Area1972 sq. ft.
- DirectionNo Data
- Added On14 Aug 2024
Property Overview
Remarkable 4 bedroom & 3 bathroom 4 level split in the desirable Crescent Acres! Upon entering this gorgeous home, you are greeted by a cozy living room with a nice picture window that connects to the large dining area. The bright kitchen features stainless steel appliances, ample storage and a glass door leading to the upper deck. A few steps down from the kitchen, there is a second living room with another glass door opening to the lower deck. The main floor also has a bedroom, a 4 piece bathroom and a convenient laundry room. Upstairs, you will find 3 bedrooms including the primary suite that has a 3 piece ensuite and a walk in closet. The fully finished basement offers an expansive family room, a 4 piece bathroom, a versatile bonus room and a storage/utility room. Outside, enjoy the low maintenance vinyl fenced yard with a large two-tier deck, massive garden area, and a huge concrete driveway. For car enthusiasts or hobbyists, this property features both a convenient 2 car attached garage and a separate 2 car detached garage/workshop, ensuring plenty of space for vehicles, tools, and storage. Located in a great neighbourhood, this home is just steps away from St. Francis and École Vickers schools, the Rotary Trail and Crescent Acres Park. Don't miss out on the opportunity to make this exceptional property your forever home. Call today to schedule a viewing! (id:51532)
Tags
| Property Summary |
|---|
| Building |
|---|
| Level | Rooms | Dimensions |
|---|---|---|
| Second level | Primary Bedroom | 13 ft ,6 in x 12 ft ,11 in |
| 3pc Ensuite bath | 5 ft ,7 in x 7 ft ,10 in | |
| Bedroom | 9 ft ,4 in x 8 ft ,10 in | |
| Bedroom | 8 ft ,10 in x 9 ft ,3 in | |
| 4pc Bathroom | 8 ft x 7 ft ,4 in | |
| Basement | Utility room | 15 ft ,8 in x 8 ft ,2 in |
| Family room | 16 ft ,11 in x 19 ft ,8 in | |
| Bonus Room | 8 ft ,3 in x 15 ft ,8 in | |
| Main level | Living room | 15 ft ,7 in x 14 ft ,10 in |
| Dining room | 9 ft ,10 in x 9 ft ,6 in | |
| Kitchen | 16 ft ,9 in x 11 ft ,3 in | |
| Foyer | 6 ft ,6 in x 5 ft ,5 in | |
| Living room | 14 ft ,7 in x 15 ft ,8 in | |
| Bedroom | 12 ft x 9 ft ,10 in | |
| 4pc Bathroom | 7 ft ,5 in x 5 ft ,2 in | |
| Laundry room | 7 ft ,11 in x 5 ft ,2 in |
| Features | |||||
|---|---|---|---|---|---|
| Irregular lot size | Attached Garage | Detached Garage | |||
| Heated Garage | Parking Space(s)(7) | Washer | |||
| Refrigerator | Dishwasher | Dryer | |||
| Window Coverings | Stove | ||||










































