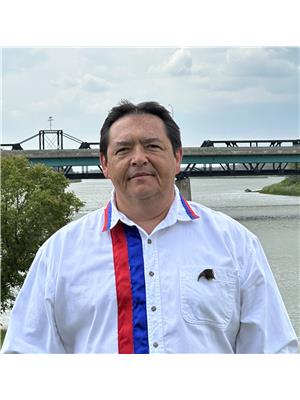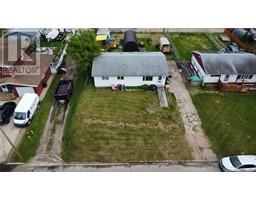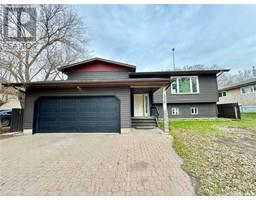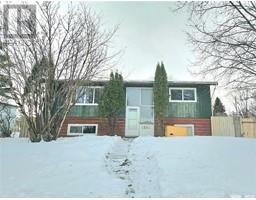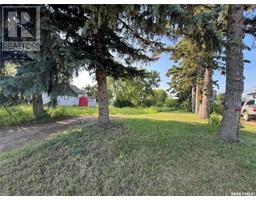201 395 River STREET E Midtown, Prince Albert, Saskatchewan, CA
Address: 201 395 River STREET E, Prince Albert, Saskatchewan
Summary Report Property
- MKT IDSK986306
- Building TypeApartment
- Property TypeSingle Family
- StatusBuy
- Added3 hours ago
- Bedrooms2
- Bathrooms2
- Area1240 sq. ft.
- DirectionNo Data
- Added On15 Dec 2024
Property Overview
Gorgeous meticulously maintained and renovated executive style condo unit with a grand entrance. This corner unit faces north allowing you to sit on your covered balcony enjoying the peaceful river flowing by plus through the day, every couple of hours you get to watch a school recess and enjoy the sounds of children at play. In the evening you can view the wonderful PA sunsets while having front row comfortable seats for fireworks on various occasions. Inside you'll find a freshly renovated oasis.The master bedroom faces north and you can enjoy the river view as soon as you open your eyes and you can get to sleep enjoying the beautiful double sided fireplace at the foot of your bed. The living room shares that 2 sided fireplace and is a great sitting area with plenty of windows bringing in all of the natural light that we all love. Moving to the kitchen you'll find a cooktop nestled inside of Quartz countertops with maple cabinets complete with an island neatly tucking away your microwave and oven. It wouldn't be executive without in-suite laundry, in the laundry room there is ample space to move around as it's also the storage room with plenty of custom shelves installed. The second bedroom boasts custom millwork cabinets built specifically for this space, this is a substantial spare room and it can easily be used as the tv/ entertainment room as it is currently set up for. The company washroom spares nothing with stunning custom countertop and backsplash. This unit is completely refinished; every detail has been thought of, right down to the high toilets with smooth sides making cleaning a breeze. Come and see for yourself, it will not disappoint...even better, come at sunset and witness what could be yours! (id:51532)
Tags
| Property Summary |
|---|
| Building |
|---|
| Level | Rooms | Dimensions |
|---|---|---|
| Main level | Enclosed porch | 6' x 5' |
| 4pc Bathroom | 5' x 8' | |
| Bedroom | 11'10" x 9'10" | |
| Laundry room | 8'6" x 12' | |
| Kitchen/Dining room | 16'6" x 15' | |
| Living room | 16'6" x 13'6" | |
| Bedroom | Measurements not available x 12 ft | |
| 3pc Bathroom | 8' x 5' |
| Features | |||||
|---|---|---|---|---|---|
| Corner Site | Elevator | Wheelchair access | |||
| Balcony | Paved driveway | Underground(1) | |||
| Heated Garage | Parking Space(s)(1) | Washer | |||
| Refrigerator | Intercom | Dishwasher | |||
| Dryer | Microwave | Oven - Built-In | |||
| Window Coverings | Garage door opener remote(s) | Stove | |||
| Exercise Centre | |||||


































