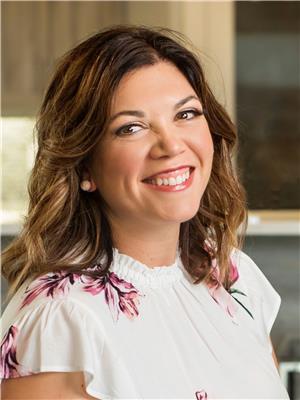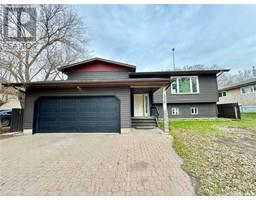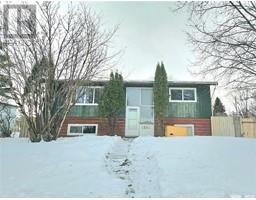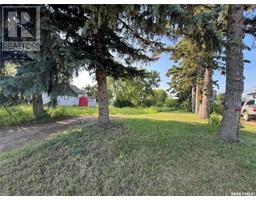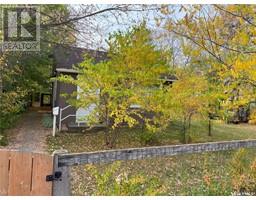640 8th STREET NW Nordale/Hazeldell, Prince Albert, Saskatchewan, CA
Address: 640 8th STREET NW, Prince Albert, Saskatchewan
Summary Report Property
- MKT IDSK987799
- Building TypeHouse
- Property TypeSingle Family
- StatusBuy
- Added6 weeks ago
- Bedrooms2
- Bathrooms2
- Area938 sq. ft.
- DirectionNo Data
- Added On06 Dec 2024
Property Overview
Discover the perfect blend of country living and city convenience with this stunning 1.08-acre property, home to the first Holmes on Homes build in Prince Albert! Located just 2 minutes from Prince Albert, this beautifully built 2015 home offers tranquility without sacrificing accessibility. Inside this freshly painted 938 square foot home, you'll find a thoughtful layout featuring a bright great room complete with quartz countertops and an eat-in island. On either side of the great room, you'll find 2 bedrooms and 2 bathrooms, with the primary suite thoughtfully situated across the great room from the second bedroom for added privacy. The partially finished basement provides endless possibilities, allowing you to customize an additional bedroom, bathroom, and rec room to suit your needs. Step outside to your private oasis! The expansive deck features a built-in pool, perfect for summer relaxation and entertaining. Enjoy cozy evenings under the covered gazebo by the outdoor fireplace or unwind in your double detached, heated garage with 10 ft ceilings—ideal for hobbies and extra storage. For gardening enthusiasts, a charming greenhouse awaits to nurture your green thumb. Don’t miss out on this unique opportunity to enjoy a peaceful lifestyle with all the conveniences of city living. Schedule your viewing today! (id:51532)
Tags
| Property Summary |
|---|
| Building |
|---|
| Level | Rooms | Dimensions |
|---|---|---|
| Basement | Other | 25 ft x 15 ft ,9 in |
| Utility room | 19 ft ,8 in x 11 ft ,5 in | |
| Storage | 19 ft ,8 in x 9 ft | |
| Main level | Other | 14 ft ,11 in x 25 ft ,10 in |
| Primary Bedroom | 12 ft ,7 in x 11 ft ,5 in | |
| 4pc Ensuite bath | 5 ft ,5 in x Measurements not available | |
| Bedroom | 11 ft ,7 in x 8 ft ,11 in | |
| 4pc Bathroom | 8 ft ,1 in x 4 ft ,11 in | |
| Laundry room | 7 ft ,9 in x 5 ft ,2 in |
| Features | |||||
|---|---|---|---|---|---|
| Treed | Other | Rectangular | |||
| Double width or more driveway | Sump Pump | Detached Garage | |||
| Gravel | Heated Garage | Parking Space(s)(6) | |||
| Washer | Refrigerator | Dryer | |||
| Microwave | Oven - Built-In | Window Coverings | |||
| Garage door opener remote(s) | Storage Shed | Stove | |||
| Central air conditioning | Air exchanger | ||||





































