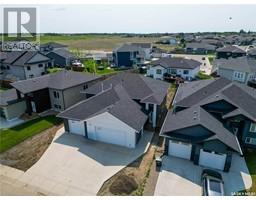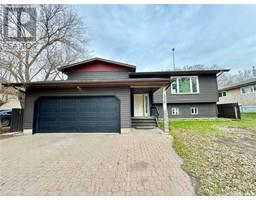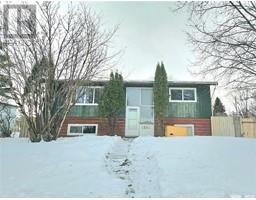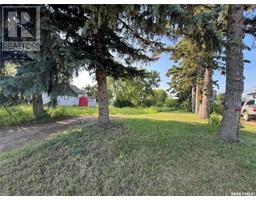203 544 River STREET E Midtown, Prince Albert, Saskatchewan, CA
Address: 203 544 River STREET E, Prince Albert, Saskatchewan
2 Beds2 Baths1357 sqftStatus: Buy Views : 74
Price
$274,900
Summary Report Property
- MKT IDSK990382
- Building TypeApartment
- Property TypeSingle Family
- StatusBuy
- Added2 weeks ago
- Bedrooms2
- Bathrooms2
- Area1357 sq. ft.
- DirectionNo Data
- Added On09 Dec 2024
Property Overview
Second floor South facing unit at Riverview Estates! This 1357 sq/ft unit offers 2 bedrooms + den, 2 bathrooms, and 2 balconies as well as ample natural light throughout. The spacious and open concept living area includes a cozy natural gas fireplace and stunning views of the North Saskatchewan River from the NW facing balcony off the dining room. Kitchen with timeless white cabinets and corner pantry as well as a primary suite with a 4 piece bath and its own South facing balcony. Additional highlights include an in-suite laundry room, an underground parking space with a storage room and new HE furnace. A must-see property for those seeking comfort and convenience. (id:51532)
Tags
| Property Summary |
|---|
Property Type
Single Family
Building Type
Apartment
Square Footage
1357 sqft
Title
Condominium/Strata
Neighbourhood Name
Midtown
Built in
1998
Parking Type
Underground(1),Other,Parking Space(s)(1)
| Building |
|---|
Bathrooms
Total
2
Interior Features
Appliances Included
Washer, Refrigerator, Intercom, Dishwasher, Dryer, Microwave, Window Coverings, Garage door opener remote(s), Stove
Building Features
Features
Treed, Elevator, Wheelchair access, Balcony
Architecture Style
High rise
Square Footage
1357 sqft
Heating & Cooling
Cooling
Central air conditioning
Heating Type
Forced air
Neighbourhood Features
Community Features
Pets not Allowed
Maintenance or Condo Information
Maintenance Fees
$465 Monthly
Parking
Parking Type
Underground(1),Other,Parking Space(s)(1)
| Level | Rooms | Dimensions |
|---|---|---|
| Main level | Kitchen | 13' 7 x 12' 8 |
| Dining room | 14' 6 x 15' 5 | |
| Living room | 18' 6 x 13' 2 | |
| Foyer | 5' 9 x 4' 0 | |
| 4pc Bathroom | 7' 11 x 5' 0 | |
| Laundry room | 8' 10 x 6' 11 | |
| Den | 10' 7 x 8' 10 | |
| Bedroom | 12' 7 x 10' 4 | |
| Primary Bedroom | 14' 8 x 12' 7 | |
| Storage | 8' 1 x 5' 0 | |
| 4pc Bathroom | 8' 3 x 4' 10 |
| Features | |||||
|---|---|---|---|---|---|
| Treed | Elevator | Wheelchair access | |||
| Balcony | Underground(1) | Other | |||
| Parking Space(s)(1) | Washer | Refrigerator | |||
| Intercom | Dishwasher | Dryer | |||
| Microwave | Window Coverings | Garage door opener remote(s) | |||
| Stove | Central air conditioning | ||||












































