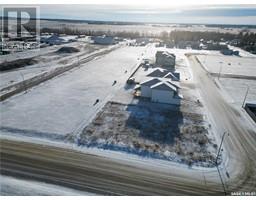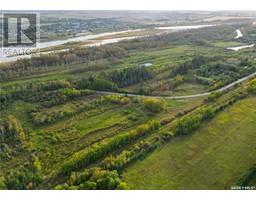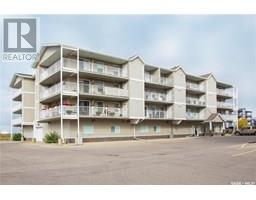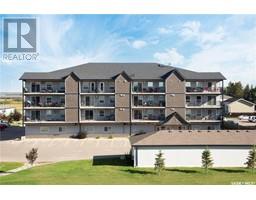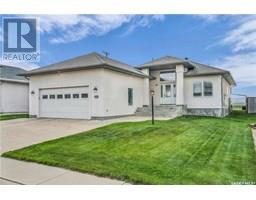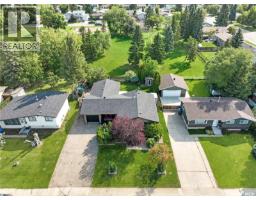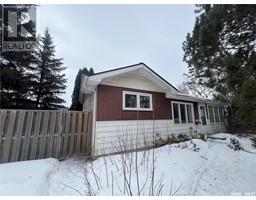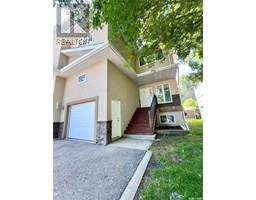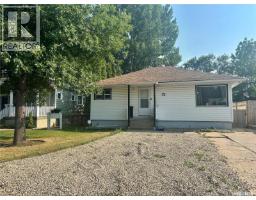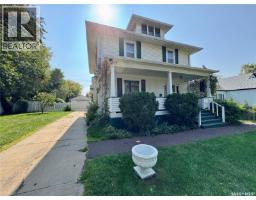2115 5A AVENUE W West Hill PA, Prince Albert, Saskatchewan, CA
Address: 2115 5A AVENUE W, Prince Albert, Saskatchewan
4 Beds2 Baths1085 sqftStatus: Buy Views : 614
Price
$329,900
Summary Report Property
- MKT IDSK017760
- Building TypeHouse
- Property TypeSingle Family
- StatusBuy
- Added1 days ago
- Bedrooms4
- Bathrooms2
- Area1085 sq. ft.
- DirectionNo Data
- Added On09 Sep 2025
Property Overview
Step into this enchanting 4-bedroom, 2-bathroom 4-level split built in 1960, where vintage charm meets modern updates. With new windows, shingles, custom tile shower surround and rubber driveway, this home radiates warmth and character. The 61' x 109' lot offers a serene backyard retreat, complete with a garden, spacious deck that hosts a pergola and a detached 480 sq/ft garage allowing tons of storage. Enjoy the comforts of central air, natural gas heat, and new blinds as you unwind in this peaceful haven. Nestled in a quiet neighborhood, this property is a charming oasis just waiting for its new owners to create lasting memories (id:51532)
Tags
| Property Summary |
|---|
Property Type
Single Family
Building Type
House
Square Footage
1085 sqft
Title
Freehold
Neighbourhood Name
West Hill PA
Land Size
6704.88 sqft
Built in
1960
Parking Type
Detached Garage,Parking Space(s)(4)
| Building |
|---|
Bathrooms
Total
4
Interior Features
Appliances Included
Washer, Refrigerator, Dishwasher, Dryer, Window Coverings, Garage door opener remote(s), Hood Fan, Storage Shed, Stove
Basement Type
Partial (Finished)
Building Features
Features
Treed, Rectangular
Split Level Style
Split level
Square Footage
1085 sqft
Structures
Deck
Heating & Cooling
Cooling
Central air conditioning
Heating Type
Forced air
Parking
Parking Type
Detached Garage,Parking Space(s)(4)
| Land |
|---|
Lot Features
Fencing
Partially fenced
| Level | Rooms | Dimensions |
|---|---|---|
| Second level | Primary Bedroom | 12' 7 x 11' 6 |
| 4pc Bathroom | 7' 7 x 6' 1 | |
| Bedroom | 12' 4 x 9' 6 | |
| Third level | 3pc Bathroom | 6' 3 x 6' 0 |
| Bedroom | 12' 4 x 9' 2 | |
| Bedroom | 12' 5 x 11' 6 | |
| Basement | Other | 23' 0 x 15' 0 |
| Other | 14' 0 x 10' 3 | |
| Storage | 13' 0 x 9' 0 | |
| Main level | Living room | 19' 11 x 12' 2 |
| Dining room | 12' 9 x 9' 8 | |
| Kitchen | 12' 9 x 10' 9 |
| Features | |||||
|---|---|---|---|---|---|
| Treed | Rectangular | Detached Garage | |||
| Parking Space(s)(4) | Washer | Refrigerator | |||
| Dishwasher | Dryer | Window Coverings | |||
| Garage door opener remote(s) | Hood Fan | Storage Shed | |||
| Stove | Central air conditioning | ||||
































