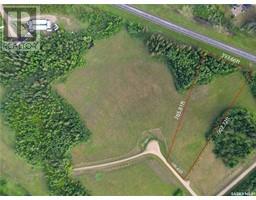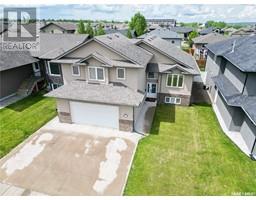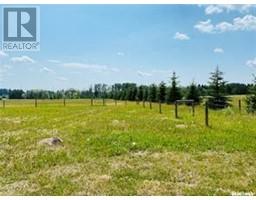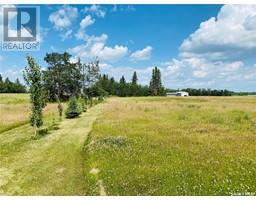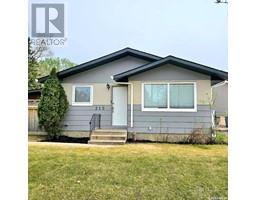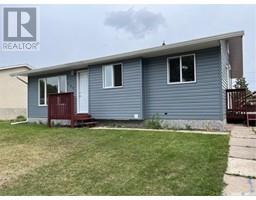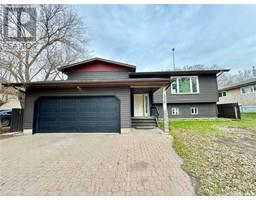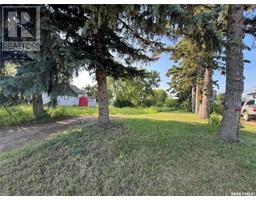248 19th STREET E East Hill, Prince Albert, Saskatchewan, CA
Address: 248 19th STREET E, Prince Albert, Saskatchewan
Summary Report Property
- MKT IDSK976221
- Building TypeHouse
- Property TypeSingle Family
- StatusBuy
- Added19 weeks ago
- Bedrooms3
- Bathrooms2
- Area1120 sq. ft.
- DirectionNo Data
- Added On10 Jul 2024
Property Overview
Great starter home or investment property! This lovely home offers newly upgraded paint, baseboards, light fixtures in the hallway and dining room and vinyl plank flooring throughout with transferable warranty. The main floor features a large dining area with a South facing window that bathes the space with natural light and a huge living room with direct access to a covered deck, perfect for enjoying your morning coffee. The kitchen was recently renovated with brand new counter tops, sink and faucet as well as a newer dishwasher, fridge and stove. There are 2 ideal size bedrooms and a 4 piece bathroom with updated fixtures including a toilet, vanity, light fixture and shower faucet that complete the main floor. The fully finished basement includes a huge family room, a 3rd bedroom, laundry room, storage room and 3 piece bathroom featuring a stand up shower and a new toilet. Nestled on a substantial corner lot, measuring 51ft x 122ft and includes a single attached garage. Other notable upgrades include shingles and outer paint redone in 2017. Located close to schools and directly across from Elks Park. Seller is looking for a quick sale! (id:51532)
Tags
| Property Summary |
|---|
| Building |
|---|
| Level | Rooms | Dimensions |
|---|---|---|
| Basement | Family room | 10 ft ,6 in x 22 ft ,2 in |
| 3pc Bathroom | 4 ft ,3 in x 7 ft | |
| Laundry room | 11 ft ,7 in x 11 ft | |
| Storage | 4 ft ,3 in x 8 ft | |
| Bedroom | 7 ft ,2 in x 10 ft ,11 in | |
| Main level | Living room | 21 ft ,1 in x 15 ft ,4 in |
| Kitchen | 10 ft ,7 in x 12 ft ,9 in | |
| Dining room | 13 ft x 16 ft ,1 in | |
| Primary Bedroom | 13 ft ,7 in x 9 ft ,7 in | |
| Bedroom | 11 ft ,5 in x 7 ft ,9 in | |
| 4pc Bathroom | 4 ft ,11 in x 7 ft ,5 in |
| Features | |||||
|---|---|---|---|---|---|
| Treed | Corner Site | Rectangular | |||
| Attached Garage | Parking Space(s)(2) | Washer | |||
| Refrigerator | Dryer | Stove | |||



































