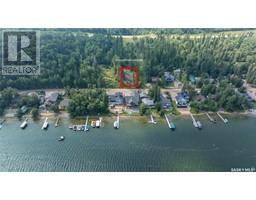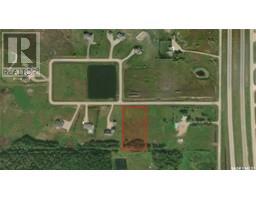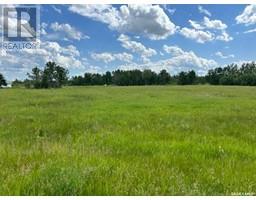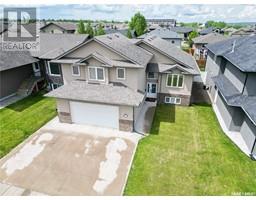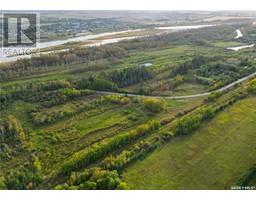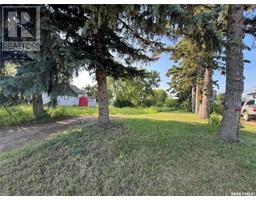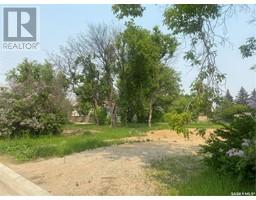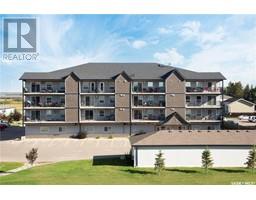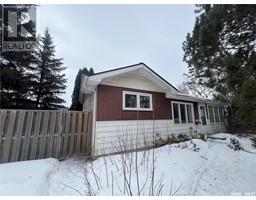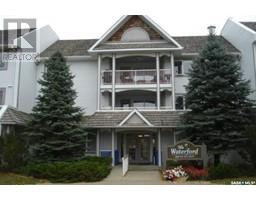4 Meagher PLACE Crescent Acres, Prince Albert, Saskatchewan, CA
Address: 4 Meagher PLACE, Prince Albert, Saskatchewan
Summary Report Property
- MKT IDSK002117
- Building TypeHouse
- Property TypeSingle Family
- StatusBuy
- Added5 weeks ago
- Bedrooms4
- Bathrooms4
- Area1636 sq. ft.
- DirectionNo Data
- Added On09 Apr 2025
Property Overview
Bright and spacious 4 bedroom family home located on a quiet cul-de-sac in Crescent Acres with walkable access to schools and parks. As you enter, a generous sitting room and dining area awaits, offering the ideal setting for entertaining. The kitchen features beautiful oak cabinetry, an island with bar seating and double glass doors that open onto a large back deck, blending the indoor and outdoor spaces. The cozy living room is highlighted by a stunning gas fireplace and a large picture window which is a welcoming retreat. A 2 piece bathroom and a convenient laundry room complete the main floor. Upstairs, you will find a tranquil primary bedroom that includes its own private 4 piece ensuite, two additional bedrooms and a nice 4 piece bathroom. The basement extends the living space even further, offering a large family room, a fourth bedroom, a 3 piece bathroom and a utility/storage room. This home continues to impress with its beautifully landscaped fully fenced yard with mature trees and shrubs that create a private oasis. The expansive two-tiered deck is perfect for entertaining or enjoying your morning coffee. The fully insulated and heated two car attached garage adds both convenience and additional storage space. Additional features include underground sprinklers, central vacuum and central air conditioning. With schools, parks and the Rotary Trail just a short walk away, you will love the convenience and lifestyle this home offers. Do not miss the chance to own this incredible home in Crescent Acres! Call today to take the next step. (id:51532)
Tags
| Property Summary |
|---|
| Building |
|---|
| Land |
|---|
| Level | Rooms | Dimensions |
|---|---|---|
| Second level | Bedroom | 9 ft ,6 in x 9 ft ,5 in |
| 4pc Ensuite bath | 8 ft ,2 in x 8 ft ,8 in | |
| Primary Bedroom | 14 ft ,9 in x 11 ft ,2 in | |
| Bedroom | 10 ft ,1 in x 9 ft ,6 in | |
| 4pc Bathroom | 7 ft ,3 in x 5 ft ,1 in | |
| Other | 13 ft ,9 in x 14 ft ,9 in | |
| Basement | Family room | 15 ft ,7 in x 11 ft ,10 in |
| Bedroom | 10 ft x 10 ft ,10 in | |
| 3pc Bathroom | 5 ft ,3 in x 10 ft ,5 in | |
| Main level | 2pc Bathroom | 8 ft x 5 ft ,2 in |
| Family room | 13 ft ,10 in x 11 ft ,3 in | |
| Kitchen | 12 ft ,7 in x 13 ft ,1 in | |
| Dining room | 10 ft ,2 in x 12 ft ,3 in | |
| Living room | 9 ft ,5 in x 11 ft ,4 in |
| Features | |||||
|---|---|---|---|---|---|
| Cul-de-sac | Treed | Irregular lot size | |||
| Double width or more driveway | Attached Garage | Heated Garage | |||
| Parking Space(s)(4) | Washer | Refrigerator | |||
| Dishwasher | Dryer | Alarm System | |||
| Window Coverings | Garage door opener remote(s) | Hood Fan | |||
| Storage Shed | Stove | Central air conditioning | |||




















































