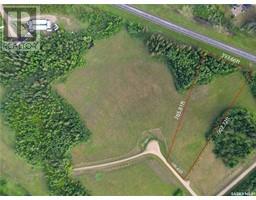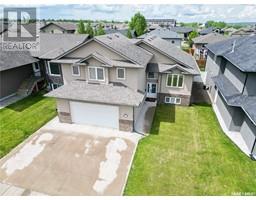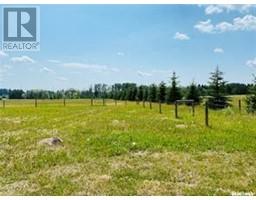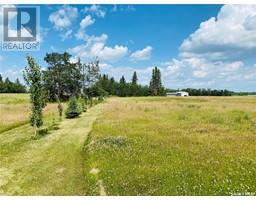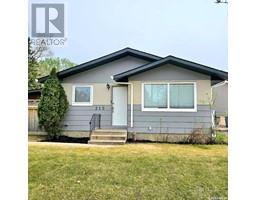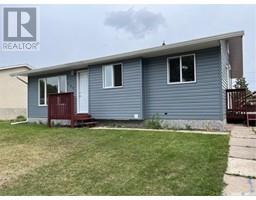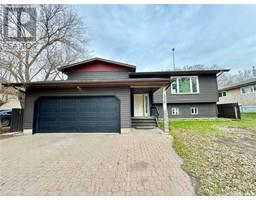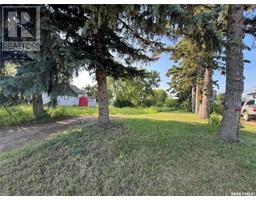469 8th STREET E Midtown, Prince Albert, Saskatchewan, CA
Address: 469 8th STREET E, Prince Albert, Saskatchewan
Summary Report Property
- MKT IDSK980583
- Building TypeHouse
- Property TypeSingle Family
- StatusBuy
- Added14 weeks ago
- Bedrooms3
- Bathrooms2
- Area1533 sq. ft.
- DirectionNo Data
- Added On14 Aug 2024
Property Overview
Stunning 3 bedroom, 1 bathroom character home with plenty of charm! Step into this cozy home and be greeted by the warm allure of hardwood flooring and exquisite wood trim throughout. As you enter the enclosed porch at the front, imagine relaxing with a book or enjoying a cup of coffee. Move into the living room and dining area where natural light enhances the inviting atmosphere. The spacious kitchen features floor-to-ceiling wood cabinetry offering ample storage. Adjacent to the kitchen there is a charming den with a large window that offers a versatile space, complemented by a convenient 2 piece bathroom. Ascend to the second floor to find an updated 4 piece bathroom and 3 generously sized bedrooms including one with a distinctive wood accent wall and another featuring a delightful sunroom. Downstairs you will find a large utility room with ample storage space along with an extra bonus room that can be customized to suit your needs. Outside, the fully fenced low maintenance backyard is a tranquil retreat, complete with a huge deck for relaxing or entertaining. The front yard is adorned with mature trees and shrubs that frame the home beautifully. Centrally located in an excellent Midtown neighbourhood close to the Gateway Mall, schools, Rotary Trail and Cornerstone. Don't miss out on this fantastic opportunity! (id:51532)
Tags
| Property Summary |
|---|
| Building |
|---|
| Land |
|---|
| Level | Rooms | Dimensions |
|---|---|---|
| Second level | Bedroom | 11 ft ,5 in x 9 ft |
| Sunroom | 14 ft ,11 in x 5 ft ,10 in | |
| Bedroom | 7 ft ,9 in x 12 ft ,9 in | |
| 4pc Bathroom | 7 ft ,11 in x 9 ft ,2 in | |
| Primary Bedroom | 11 ft ,4 in x 12 ft ,10 in | |
| Basement | Other | 10 ft ,1 in x 10 ft ,1 in |
| Other | 15 ft x 10 ft ,3 in | |
| Laundry room | 16 ft ,11 in x 25 ft ,10 in | |
| Main level | Enclosed porch | 20 ft ,10 in x 7 ft |
| Living room | 15 ft ,4 in x 13 ft ,9 in | |
| Dining room | 11 ft ,9 in x 11 ft ,3 in | |
| Kitchen | 12 ft ,10 in x 10 ft ,10 in | |
| 2pc Bathroom | 6 ft ,5 in x 3 ft | |
| Den | 10 ft ,4 in x 6 ft ,10 in |
| Features | |||||
|---|---|---|---|---|---|
| Treed | Rectangular | None | |||
| Gravel | Parking Space(s)(2) | Washer | |||
| Refrigerator | Dishwasher | Dryer | |||
| Alarm System | Stove | Central air conditioning | |||












































