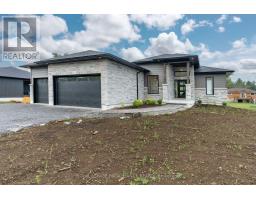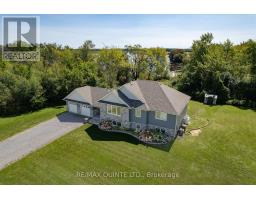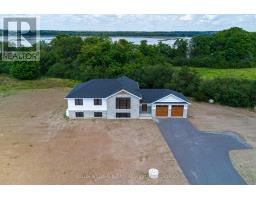140 QUAKER ROAD, Prince Edward County, Ontario, CA
Address: 140 QUAKER ROAD, Prince Edward County, Ontario
Summary Report Property
- MKT IDX9252978
- Building TypeHouse
- Property TypeSingle Family
- StatusBuy
- Added14 weeks ago
- Bedrooms3
- Bathrooms2
- Area0 sq. ft.
- DirectionNo Data
- Added On13 Aug 2024
Property Overview
Located on a quiet country road in the heart of Prince Edward County, only minutes from Bloomfield and Picton, this very private and impressive estate comprises 59 verdant acres featuring a stunning pasture, garden paddock and forest with trails. Designed to provide the ultimate in comfort and effortless recreation, this thoughtfully designed home boasts attention to detail and upgrades throughout. Modern interiors are infused with natural light which luminates the light oak flooring and custom finishes. The floor plan takes in formal and informal lounges, foyer with 2pc bath, and the most inviting open-plan kitchen featuring quartz countertops. The living area opens onto an extensive wooden terrace overlooking the swimming pool, trails through the flowered meadow and forest landscape. A bedroom wing on the main level encompasses a primary retreat and guest accommodation, with a soaker bathtub that will uplift your senses in modern-country style. The lower level keeps on par with the main floor in fashion, featuring an additional bedroom, spacious recreational room with area for office nook, and a laundry room. Elsewhere a large garage-workshop offers many opportunities to be explored or adapted to various lifestyle needs without hindering any hobby or recreational pursuits. Two nostalgic barn structures amongst the canvas provide even more inspiration to let your vision come to life in this setting. Subtle landscaping allows the nature of the property to shine, creating a fabulous indoor-outdoor opportunity not to be missed. **** EXTRAS **** Furnace 2 yrs old, pool liner new in 2020, pool pump new in 2024, new water treatment system (id:51532)
Tags
| Property Summary |
|---|
| Building |
|---|
| Land |
|---|
| Level | Rooms | Dimensions |
|---|---|---|
| Lower level | Bedroom | 4.2 m x 3.6 m |
| Laundry room | 4 m x 4 m | |
| Recreational, Games room | 7 m x 6.4 m | |
| Office | 4.2 m x 2.8 m | |
| Main level | Foyer | 2.7 m x 2.5 m |
| Kitchen | 4.5 m x 3.3 m | |
| Dining room | 4.5 m x 4.5 m | |
| Living room | 4 m x 5.9 m | |
| Primary Bedroom | 3 m x 4.8 m | |
| Bedroom | 4.7 m x 3 m | |
| Bathroom | 3.1 m x 2.3 m | |
| Bathroom | 1.2 m x 2.4 m |
| Features | |||||
|---|---|---|---|---|---|
| Wooded area | Flat site | Detached Garage | |||
| Water Heater | Water purifier | Water softener | |||
| Dishwasher | Dryer | Refrigerator | |||
| Stove | Washer | Window Coverings | |||
| Central air conditioning | |||||


























































