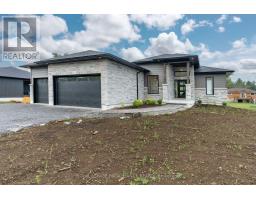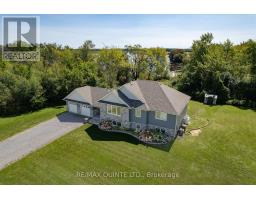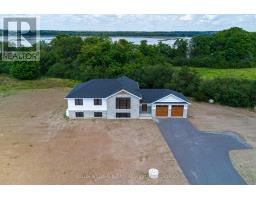510 SALMON POINT ROAD, Prince Edward County, Ontario, CA
Address: 510 SALMON POINT ROAD, Prince Edward County, Ontario
Summary Report Property
- MKT IDX9012263
- Building TypeHouse
- Property TypeSingle Family
- StatusBuy
- Added12 weeks ago
- Bedrooms4
- Bathrooms3
- Area0 sq. ft.
- DirectionNo Data
- Added On26 Aug 2024
Property Overview
This magnificent Salmon Point Road property sits on the shores of Lake Ontario in beautiful Prince Edward County. The unique location of over three acres offers tranquility, seclusion, an abundance of mature trees and over 285 feet of limestone shoreline. The 4 bedroom, 3 bathroom house, with its many windows and glass doors, was custom designed to create the impression of being outside even from the interior. The views of the Lake and Sandbanks Outlet Beach and the woods on the east side are spectacular, as are the western sunsets over the water. The house has three levels with over 3,400 square feet of relaxing space that has been meticulously cared for and enjoyed. On the first floor is a large family room with wood-burning fireplace and a delightful terrace amongst vibrant green space and manicured gardens. The main level features a soaring two-story ceiling with a glass wall of windows and walkout sliding doors overlooking the glistening waters of the Lake, along with a gas fireplace. Two bedrooms and a 4-piece bathroom are located along one wing of this floor while a well-equipped kitchen, dining area and sunroom balance off the remainder of this effortless open plan. The third level has a spacious master suite with balcony and a large fourth bedroom, also with balcony, currently being used as an office space by the owner. There are many decks and spaces for enjoying the outdoors, and a detached garage. As an added bonus, there is a charming self- contained cottage, finished in pine and comprising a kitchen, living/dining area, master bedroom, bunk room and 3-piece bathroom. The entire canvas adapts with ease to family needs, weekend retreats and entertaining larger groups of family and friends. This offering is a once-in a-lifetime opportunity to enjoy the very best elements of waterfront living in Prince Edward and participate in all the County has to offer. (id:51532)
Tags
| Property Summary |
|---|
| Building |
|---|
| Land |
|---|
| Level | Rooms | Dimensions |
|---|---|---|
| Second level | Primary Bedroom | 4.51 m x 6.98 m |
| Bedroom 4 | 3.69 m x 6.98 m | |
| Lower level | Other | 3.7 m x 3.39 m |
| Family room | 6.18 m x 6.96 m | |
| Laundry room | 3.67 m x 3.93 m | |
| Other | 4.76 m x 3.87 m | |
| Main level | Kitchen | 3.68 m x 3.52 m |
| Dining room | 5.07 m x 3.52 m | |
| Living room | 5.15 m x 6.87 m | |
| Bedroom | 2.76 m x 4.17 m | |
| Bedroom 2 | 2.77 m x 3.45 m |
| Features | |||||
|---|---|---|---|---|---|
| Guest Suite | Detached Garage | Garage door opener remote(s) | |||
| Water Heater | Water Treatment | Water softener | |||
| Dishwasher | Dryer | Refrigerator | |||
| Stove | Washer | Window Coverings | |||
| Walk out | |||||



























































