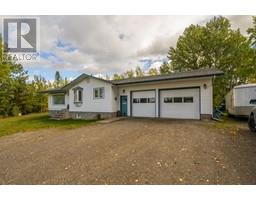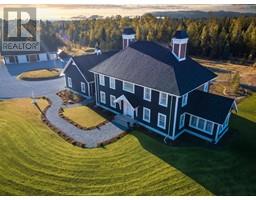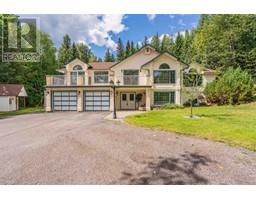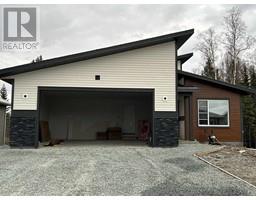3356 PARKVIEW CRESCENT, Prince George, British Columbia, CA
Address: 3356 PARKVIEW CRESCENT, Prince George, British Columbia
5 Beds4 Baths3139 sqftStatus: Buy Views : 351
Price
$780,000
Summary Report Property
- MKT IDR2964073
- Building TypeHouse
- Property TypeSingle Family
- StatusBuy
- Added2 hours ago
- Bedrooms5
- Bathrooms4
- Area3139 sq. ft.
- DirectionNo Data
- Added On05 Feb 2025
Property Overview
Located on a green space, this beautiful 5-bedroom (can convert to 6), 4-bathroom family home offers space, comfort, and style. The open-concept main floor features high ceilings, large windows, gourmet kitchen/dining/living area and engineered hard wood flooring. The luxurious primary suite includes a spa-like ensuite with jetted tub, walk-in closet and access to the balcony overlooking the yard with great views, while additional bedrooms provide ample space. A large backyard and covered patio offer a perfect outdoor retreat. The home also boasts a bright 2-bedroom walkout basement suite, ideal for rental income or extended family. Extra's include foam insulated walls and ceilings for energy efficiency and noise reduction. (id:51532)
Tags
| Property Summary |
|---|
Property Type
Single Family
Building Type
House
Storeys
2
Square Footage
3139 sqft
Title
Freehold
Land Size
7257 sqft
Built in
2015
Parking Type
Garage(2)
| Building |
|---|
Bathrooms
Total
5
Interior Features
Basement Type
Full
Building Features
Foundation Type
Concrete Perimeter
Style
Detached
Square Footage
3139 sqft
Utilities
Water
Municipal water
Parking
Parking Type
Garage(2)
| Level | Rooms | Dimensions |
|---|---|---|
| Basement | Recreational, Games room | 30 ft ,9 in x 12 ft ,6 in |
| Bedroom 4 | 11 ft ,1 in x 11 ft ,9 in | |
| Bedroom 5 | 9 ft ,7 in x 9 ft | |
| Laundry room | 6 ft ,1 in x 7 ft ,1 in | |
| Kitchen | 10 ft ,4 in x 12 ft ,4 in | |
| Living room | 9 ft ,5 in x 12 ft ,7 in | |
| Main level | Living room | 20 ft x 13 ft ,1 in |
| Dining room | 9 ft ,5 in x 13 ft | |
| Kitchen | 15 ft x 14 ft ,7 in | |
| Foyer | 12 ft ,1 in x 4 ft ,8 in | |
| Primary Bedroom | 12 ft ,2 in x 12 ft ,1 in | |
| Bedroom 2 | 8 ft ,1 in x 12 ft ,6 in | |
| Bedroom 3 | 9 ft ,1 in x 8 ft ,1 in |
| Features | |||||
|---|---|---|---|---|---|
| Garage(2) | |||||


















