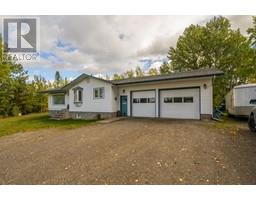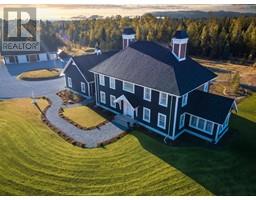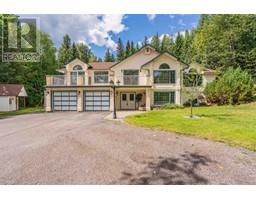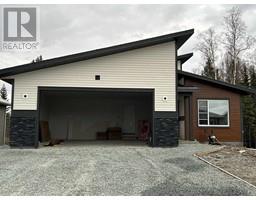3788 HIGHLAND DRIVE, Prince George, British Columbia, CA
Address: 3788 HIGHLAND DRIVE, Prince George, British Columbia
3 Beds2 Baths2268 sqftStatus: Buy Views : 140
Price
$489,000
Summary Report Property
- MKT IDR2881831
- Building TypeHouse
- Property TypeSingle Family
- StatusBuy
- Added9 weeks ago
- Bedrooms3
- Bathrooms2
- Area2268 sq. ft.
- DirectionNo Data
- Added On05 Dec 2024
Property Overview
Great, meticulously clean, family home in the Hart Highlands subdivision! Inviting living room with wood burning fireplace, updated kitchen, separate dining room and 3 bedrooms on the main. Step through the garden doors off the main bedroom onto the 14' x 16' deck and spend a lazy afternoon in the hot tub! Huge Rec Room downstairs, 2nd wood burning fireplace, dry bar, great for entertaining. Downstairs also includes a full bathroom, den, laundry and flex room. The OSBE makes this home easy to suite. Majority of windows are vinyl and yard has a 10' x 14' shed. NEW FRIDGE, DISHWASHER, WASHER, DRYER and STOVE !!! (id:51532)
Tags
| Property Summary |
|---|
Property Type
Single Family
Building Type
House
Storeys
2
Square Footage
2268 sqft
Title
Freehold
Land Size
11326 sqft
Built in
1976
Parking Type
Carport,Tandem
| Building |
|---|
Bathrooms
Total
3
Interior Features
Appliances Included
Hot Tub
Basement Type
Full (Finished)
Building Features
Foundation Type
Concrete Perimeter
Style
Detached
Architecture Style
Ranch
Square Footage
2268 sqft
Heating & Cooling
Heating Type
Forced air
Utilities
Water
Municipal water
Parking
Parking Type
Carport,Tandem
| Level | Rooms | Dimensions |
|---|---|---|
| Basement | Family room | 23 ft ,8 in x 16 ft ,5 in |
| Den | 14 ft ,6 in x 12 ft | |
| Laundry room | 8 ft ,1 in x 7 ft ,1 in | |
| Steam room | 12 ft ,2 in x 9 ft | |
| Utility room | 13 ft x 9 ft | |
| Main level | Kitchen | 11 ft ,6 in x 10 ft ,5 in |
| Dining room | 12 ft x 9 ft ,6 in | |
| Living room | 17 ft x 12 ft | |
| Primary Bedroom | 15 ft x 9 ft ,5 in | |
| Bedroom 2 | 11 ft ,1 in x 9 ft ,3 in | |
| Bedroom 3 | 12 ft ,9 in x 9 ft |
| Features | |||||
|---|---|---|---|---|---|
| Carport | Tandem | Hot Tub | |||














































