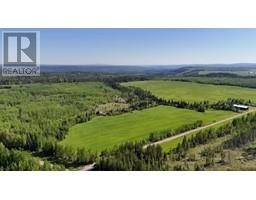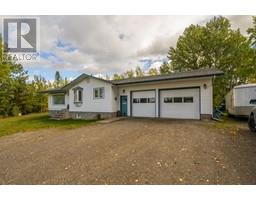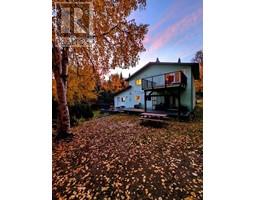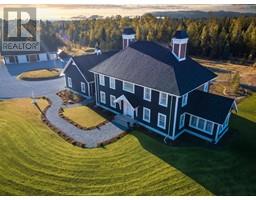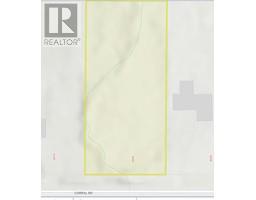5287 CAMBRIDGE ROAD, Prince George, British Columbia, CA
Address: 5287 CAMBRIDGE ROAD, Prince George, British Columbia
Summary Report Property
- MKT IDR2975476
- Building TypeHouse
- Property TypeSingle Family
- StatusBuy
- Added2 weeks ago
- Bedrooms4
- Bathrooms3
- Area2421 sq. ft.
- DirectionNo Data
- Added On11 Mar 2025
Property Overview
Welcome to this prime location in Upper College Heights! Situated on a desirable family neighbourhood, this 4-bed, 3-bath home is just a short walk to schools, parks, trails, and all the amenities College Heights has to offer. The primary bedroom features a 3-piece ensuite, while the bonus room above the single-car garage is flooded with natural light and has patio doors leading to the deck overlooking the backyard. Updates include new vinyl windows throughout, a new roof (2022), a retaining wall (2023), and a furnace (2021). The open-concept upstairs kitchen and dining area boast quartz countertops and a 2-year-old fridge. Downstairs offers an OSBE, rec room, flex room, bedroom, and a 3-piece bathroom. Don’t miss this fantastic opportunity! (id:51532)
Tags
| Property Summary |
|---|
| Building |
|---|
| Level | Rooms | Dimensions |
|---|---|---|
| Basement | Family room | 17 ft ,1 in x 13 ft |
| Recreational, Games room | 18 ft x 13 ft | |
| Bedroom 4 | 11 ft x 11 ft | |
| Laundry room | 7 ft x 8 ft | |
| Main level | Living room | 14 ft ,1 in x 13 ft |
| Kitchen | 11 ft x 14 ft | |
| Dining room | 7 ft x 10 ft | |
| Great room | 13 ft x 21 ft | |
| Primary Bedroom | 13 ft x 11 ft | |
| Bedroom 2 | 10 ft ,1 in x 9 ft ,1 in | |
| Bedroom 3 | 12 ft x 8 ft |
| Features | |||||
|---|---|---|---|---|---|
| Garage(1) | Open | Washer | |||
| Dryer | Refrigerator | Stove | |||
| Dishwasher | |||||





































