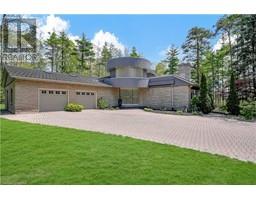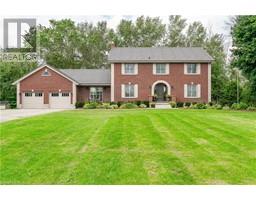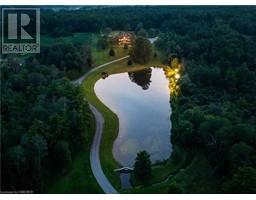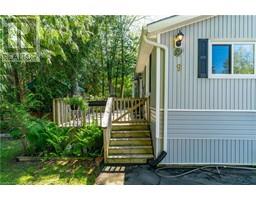4344 WATSON Road S 22 - Rural Puslinch East, Puslinch, Ontario, CA
Address: 4344 WATSON Road S, Puslinch, Ontario
Summary Report Property
- MKT ID40594377
- Building TypeHouse
- Property TypeSingle Family
- StatusBuy
- Added2 weeks ago
- Bedrooms5
- Bathrooms6
- Area4767 sq. ft.
- DirectionNo Data
- Added On18 Jun 2024
Property Overview
When describing a property as Private, Pristine and Magical as this Estate Family Home is, it's hard to know where to start. Here we have the best of both worlds, country living with the luxury of the city and all its amenities just 10 minutes away, and if you commuter the 401 is only a 5 minute drive. The moment you enter through the Impressive Front Gates you are greeted by the beautiful tree lined driveway with a view of the rolling 7+ acres of meticulously kept grounds. This Stunning All Stone House also has a massive Wrap around Porch enclosed this year (100K) adding a large living space. With the heater use it year round - nothing like enjoying your morning coffee with the surrounding vistas as your backdrop, not to mention No Mosquitoes. The back of the property offers endless forest views, with the Pristine Swimming Pond and a Beach! Over the last 5 years there has been hundreds of thousands of dollars spent totally renovating this house!!! The main floor greets you with a stunning floor to ceiling granite fireplace, 20-foot ceilings in living room, extra large New windows overlooking the pond and of course, remote controlled blinds. The kitchen is less than 5 years old with stunning cupboards and counters finished with Brazilian and Spanish granite. The main floor also Features a Master Bedroom with picturesque views from the luxury ensuite. The open staircase is adorned with custom glass railings leading to a second floor that has another 3 bedrooms, 1 with its own ensuite and the other 2 share their own full bathroom. The house also features a Massive Walkout Basement with 9' ceilings and its own Separate Entrance. ! Need a Nanny Suite or another self-contained room with its own Entrance?? Above the garage is finished with its own 3-piece bathroom!! I could go on forever but have run out of space. Check out all the links and book your private tour. You won’t be disappointed. (id:51532)
Tags
| Property Summary |
|---|
| Building |
|---|
| Land |
|---|
| Level | Rooms | Dimensions |
|---|---|---|
| Second level | 3pc Bathroom | Measurements not available |
| 4pc Bathroom | Measurements not available | |
| 5pc Bathroom | Measurements not available | |
| Den | 8'5'' x 8'5'' | |
| Bedroom | 13'5'' x 14'7'' | |
| Bedroom | 13'5'' x 14'7'' | |
| Bedroom | 12'0'' x 14'0'' | |
| Basement | Bedroom | 21'5'' x 9'4'' |
| Family room | 21'5'' x 28'10'' | |
| Exercise room | 21'5'' x 28'10'' | |
| 3pc Bathroom | Measurements not available | |
| Recreation room | 39'8'' x 13'3'' | |
| Main level | 2pc Bathroom | Measurements not available |
| 5pc Bathroom | Measurements not available | |
| Primary Bedroom | 13'5'' x 18'6'' | |
| Laundry room | Measurements not available | |
| Dining room | 12'0'' x 14'0'' | |
| Kitchen | 14'7'' x 21'5'' | |
| Great room | 16'11'' x 22'0'' |
| Features | |||||
|---|---|---|---|---|---|
| Conservation/green belt | Crushed stone driveway | Country residential | |||
| Automatic Garage Door Opener | Attached Garage | Central Vacuum | |||
| Dishwasher | Dryer | Refrigerator | |||
| Window Coverings | Garage door opener | Central air conditioning | |||






































































