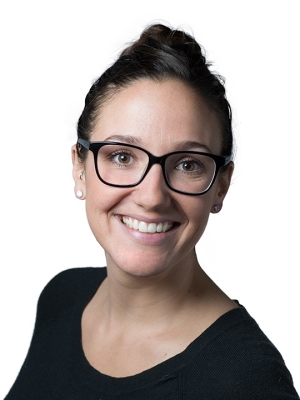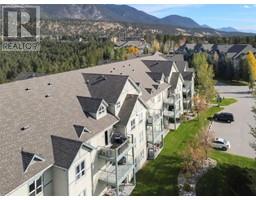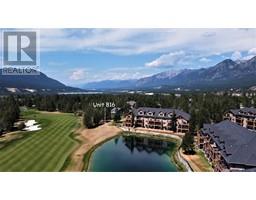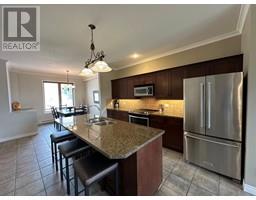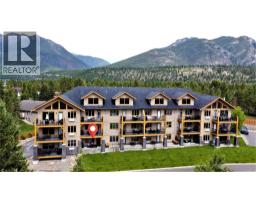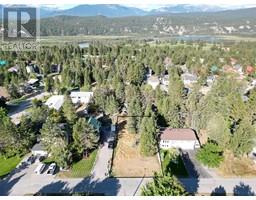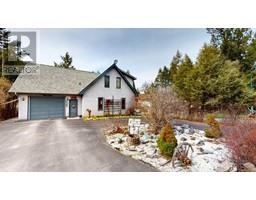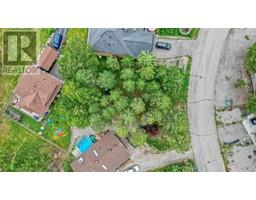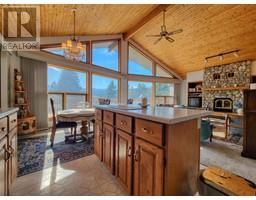7518 PINE CONE Lane Radium Hot Springs, Radium Hot Springs, British Columbia, CA
Address: 7518 PINE CONE Lane, Radium Hot Springs, British Columbia
Summary Report Property
- MKT ID10343391
- Building TypeHouse
- Property TypeSingle Family
- StatusBuy
- Added2 days ago
- Bedrooms4
- Bathrooms2
- Area1550 sq. ft.
- DirectionNo Data
- Added On16 Apr 2025
Property Overview
Nestled within a charming area of Radium Hot Springs, this four-bedroom plus den home is a must see. With an open-plan design that seamlessly integrates the kitchen, dining, and living room, complete with a wood burning fireplace that adds both warmth and ambience. Large windows adorn the property, inviting in natural light and providing captivating views of the surrounding mountains. The thoughtful layout features a convenient ground floor bedroom, a den and a bathroom, offering flexibility for both guests and family members. As you ascend the stairs, you are greeted by two additional well-proportioned bedrooms and a full bathroom. Although the basement remains largely untouched, it holds vast potential with its extensive storage space and a generously-sized additional bedroom. The exterior does not disappoint; with a generous flat lot that is a blank canvas for outdoor activities, and a spacious back deck coupled with an additional front porch provide the perfect environment for outdoor dining and entertaining. This property is ideally positioned for those seeking a full-time residence, a recreational getaway, or a savvy investment opportunity. With the convenience of being just a stroll from downtown Radium and a short drive from an array of leisure pursuits such as golf, hot springs, the back country and the picturesque Lake Windermere, it is a home that promises a lifestyle of ease and adventure. This home is not just a place to stay—it's a place to truly live. (id:51532)
Tags
| Property Summary |
|---|
| Building |
|---|
| Level | Rooms | Dimensions |
|---|---|---|
| Second level | 4pc Bathroom | Measurements not available |
| Bedroom | 10'10'' x 9'0'' | |
| Primary Bedroom | 15'7'' x 10'2'' | |
| Basement | Bedroom | 12'5'' x 9'7'' |
| Main level | 4pc Bathroom | Measurements not available |
| Den | 5'0'' x 5'0'' | |
| Bedroom | 7'6'' x 7'8'' | |
| Living room | 18'0'' x 12'9'' | |
| Kitchen | 11'0'' x 12'9'' |
| Features | |||||
|---|---|---|---|---|---|
| Two Balconies | Other | Refrigerator | |||
| Dishwasher | Dryer | Range - Electric | |||
| Microwave | Washer | ||||



































