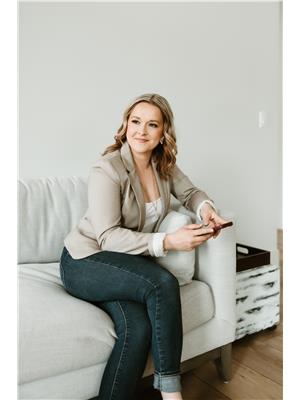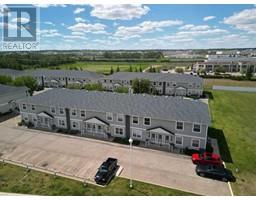106 Vanier Drive Vanier Woods, Red Deer, Alberta, CA
Address: 106 Vanier Drive, Red Deer, Alberta
Summary Report Property
- MKT IDA2142625
- Building TypeHouse
- Property TypeSingle Family
- StatusBuy
- Added1 weeks ago
- Bedrooms3
- Bathrooms2
- Area992 sq. ft.
- DirectionNo Data
- Added On19 Jun 2024
Property Overview
Looking for bright, inviting and functional? All the necessities to enjoy Summer? Look no further than ~ 106 Vanier Drive ~ Located in the highly desirable neighbourhood of Vanier, this beautiful bi-level home comes complete with A/C, newer shingles, and stainless steel appliances. Enjoy cozy mornings curled up with a cup of coffee on the covered front porch. The tile entryway leads up to the open floorpan featuring a comfortable living room with a fireplace, and big windows. You will love the functional kitchen and stainless steel appliances including a newer induction cooktop and an upgraded granite double sink! The dining room has a stunning triple window and a door that leads to the back deck. Down the hall, you will find the 4 piece main bathroom, a good sized bedroom, and a perfect king-sized primary complete with a walk-in closet. Downstairs, the living room provides ample space for family movie nights or entertaining and bright windows! You will find a laundry/utility room, 2 more great sized bedrooms with incredibly tall ceilings, and another 4 piece bathroom! Take advantage of the summer with the stamped concrete pad, gorgeous yard, and an incredibly built 8x16 shed complete with its own power! Some Features of 106 Vanier Drive | A/C, Water Softener, Newer Upgraded Shingles (3 yrs), UV Filter & HE Furnace, New Back Door, Fenced Dog Run, Parking Pad & Alley Access and more... | (id:51532)
Tags
| Property Summary |
|---|
| Building |
|---|
| Land |
|---|
| Level | Rooms | Dimensions |
|---|---|---|
| Lower level | Furnace | 6.17 Ft x 9.83 Ft |
| Recreational, Games room | 16.50 Ft x 15.08 Ft | |
| 4pc Bathroom | 6.17 Ft x 8.67 Ft | |
| Bedroom | 9.83 Ft x 10.33 Ft | |
| Bedroom | 11.92 Ft x 10.75 Ft | |
| Main level | Living room | 13.67 Ft x 13.17 Ft |
| Kitchen | 9.33 Ft x 13.08 Ft | |
| Dining room | 13.00 Ft x 6.33 Ft | |
| Other | 12.00 Ft x 15.75 Ft | |
| Bedroom | 8.92 Ft x 11.00 Ft | |
| 4pc Bathroom | 5.83 Ft x 7.08 Ft |
| Features | |||||
|---|---|---|---|---|---|
| See remarks | Back lane | PVC window | |||
| No Smoking Home | Other | Street | |||
| Parking Pad | Refrigerator | Water softener | |||
| Dishwasher | Stove | Oven | |||
| Microwave | Window Coverings | Washer & Dryer | |||
| Central air conditioning | |||||


























































