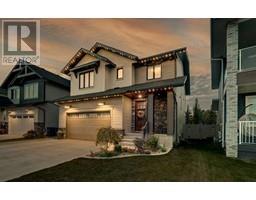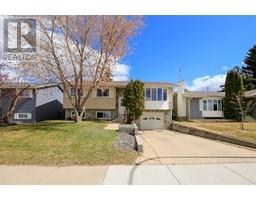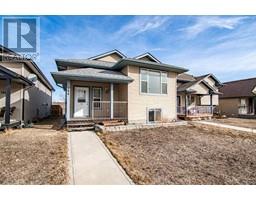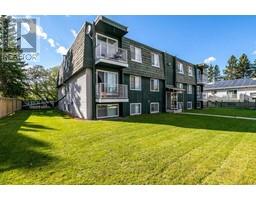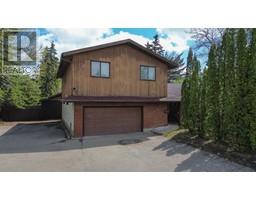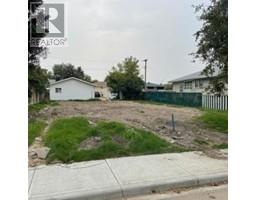112 Golden Crescent Garden Heights, Red Deer, Alberta, CA
Address: 112 Golden Crescent, Red Deer, Alberta
Summary Report Property
- MKT IDA2214884
- Building TypeRow / Townhouse
- Property TypeSingle Family
- StatusBuy
- Added4 days ago
- Bedrooms3
- Bathrooms3
- Area1245 sq. ft.
- DirectionNo Data
- Added On14 May 2025
Property Overview
Seize the opportunity to own this stylish modern condo situated in one of Red Deer’s most sought-after new neighborhoods. Designed with working professionals in mind, this unit boasts an open floor plan that includes a spacious living room complete with a cozy gas fireplace and an expansive array of windows that invite abundant natural light. The kitchen is a chef's dream, featuring stunning Quartz countertops, a gas stove, a pantry, and ample counter and cabinet space. The main floor also includes a dining area and a convenient two-piece powder room.On the second floor, you'll find three generously-sized bedrooms, highlighted by a spacious primary suite that offers a luxurious four-piece ensuite bathroom and a walk-in closet. The laundry area is conveniently located on this level, making chores a breeze. The full basement remains undeveloped, providing a blank canvas for your creativity.Outside, enjoy a good-sized east-facing backyard that is fully fenced, offering plenty of space for a future patio or garden. This property also includes a single attached garage and features upgrades such as central air conditioning. This condo is an ideal choice for anyone looking to enter the real estate market. Don’t let this remarkable property slip away! (id:51532)
Tags
| Property Summary |
|---|
| Building |
|---|
| Land |
|---|
| Level | Rooms | Dimensions |
|---|---|---|
| Main level | 2pc Bathroom | .00 Ft x .00 Ft |
| Kitchen | 16.83 Ft x 9.67 Ft | |
| Living room | 14.33 Ft x 11.42 Ft | |
| Dining room | 10.17 Ft x 10.92 Ft | |
| Upper Level | Bedroom | 8.67 Ft x 11.33 Ft |
| Bedroom | 10.08 Ft x 11.42 Ft | |
| Primary Bedroom | 14.83 Ft x 13.17 Ft | |
| 4pc Bathroom | .00 Ft x .00 Ft | |
| 4pc Bathroom | .00 Ft x .00 Ft |
| Features | |||||
|---|---|---|---|---|---|
| Other | Attached Garage(1) | Refrigerator | |||
| Gas stove(s) | Dishwasher | Washer & Dryer | |||
| Central air conditioning | Other | ||||




























