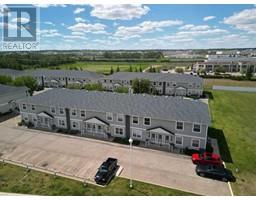12 Valley Green Vanier East, Red Deer, Alberta, CA
Address: 12 Valley Green, Red Deer, Alberta
Summary Report Property
- MKT IDA2141806
- Building TypeHouse
- Property TypeSingle Family
- StatusBuy
- Added1 weeks ago
- Bedrooms5
- Bathrooms4
- Area2229 sq. ft.
- DirectionNo Data
- Added On17 Jun 2024
Property Overview
You will be impressed with this immaculate fully finished 2 storey home that has an attached heated triple garage and a new solar panel system! The home has great curb appeal thanks to the dark navy siding, beamed roof truss, stone accents and exposed aggregate walkway to the front door. Through the front door, you will look into the open concept kitchen / dining / living room area. The kitchen is chef's dream with dark stained ceiling height cabinetry, a upgraded stainless steel appliance package complete with 2 B/I wall ovens plus a gas stove top, a centre island, granite counters, subway tile backsplash and a large walk-in pantry. The dining area is surrounded by windows overlooking the west facing backyard. The living room also has windows overlooking the backyard and is centered around a stylish gas fireplace. The mudroom entry from the garage is complete with a B/I bench and lockers, the spacious front entryway and a 2 piece bathroom complete the main level. Up the stairs and you will look into the spacious family room with a vaulted ceiling and large windows that overlook the green space at the front of the home. The primary bedroom has an attached 5 piece ensuite bathroom complete with his / hers sink, custom tiled shower and a soaker tub. The primary bedroom also has a good sized walk-in closet. Two more bedrooms, a 4 piece bathroom and a laundry room complete the upper level. The basement was finished in 2021 and has a recreation room, two bedrooms and another 4 piece bathroom. The attached triple car garage is finished and heated. The door off the dining room leads to the composite back deck. Stairs from the back deck lead down to the ground level exposed aggregate patio complete with a fire pit. The rest of the yard is well landscaped with maturing trees for some great privacy and a white vinyl fence. Some of the upgrades not yet mentioned in this home included: the new solar panel system was recently installed at just over $30K of value and it means you r gas / power bill will remain very low throughout the year thanks to the credits generated through the solar power generation (two most recent bills have been provided for your realtor to share with you), central A/C, in-floor heating in basement, water softener system, sound proofing added throughout the home (walls are all Roxul and floors / ceilings are Roxul and soundbar acoustic channel), newer HWT, sonos speakers, central vac and many more. 12 Valley Green is a beautiful home on a quiet close with a green space right in front of it. It is also a short walk to numerous parks, playgrounds, schools, shopping and the Collicutt Recreation Centre. (id:51532)
Tags
| Property Summary |
|---|
| Building |
|---|
| Land |
|---|
| Level | Rooms | Dimensions |
|---|---|---|
| Second level | Family room | 18.08 Ft x 19.00 Ft |
| Primary Bedroom | 12.83 Ft x 15.92 Ft | |
| 5pc Bathroom | 11.83 Ft x 8.58 Ft | |
| Other | 5.50 Ft x 12.25 Ft | |
| Bedroom | 11.92 Ft x 10.00 Ft | |
| Bedroom | 10.42 Ft x 11.08 Ft | |
| 4pc Bathroom | 8.42 Ft x 4.92 Ft | |
| Laundry room | 5.42 Ft x 6.92 Ft | |
| Basement | Recreational, Games room | 19.42 Ft x 12.75 Ft |
| Bedroom | 12.58 Ft x 9.67 Ft | |
| Bedroom | 10.08 Ft x 15.75 Ft | |
| 4pc Bathroom | 12.00 Ft x 6.58 Ft | |
| Main level | Kitchen | 13.83 Ft x 15.17 Ft |
| Dining room | 6.08 Ft x 11.92 Ft | |
| Living room | 14.00 Ft x 15.92 Ft | |
| Other | 6.92 Ft x 7.67 Ft | |
| Other | 10.50 Ft x 7.50 Ft | |
| 2pc Bathroom | 6.08 Ft x 4.92 Ft |
| Features | |||||
|---|---|---|---|---|---|
| Back lane | Attached Garage(3) | See remarks | |||
| Central air conditioning | |||||



















































