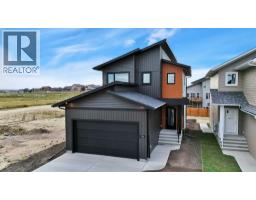137 Sutherland Close Sunnybrook South, Red Deer, Alberta, CA
Address: 137 Sutherland Close, Red Deer, Alberta
Summary Report Property
- MKT IDA2155103
- Building TypeHouse
- Property TypeSingle Family
- StatusBuy
- Added13 weeks ago
- Bedrooms4
- Bathrooms4
- Area2643 sq. ft.
- DirectionNo Data
- Added On19 Aug 2024
Property Overview
Welcome to this former McGonigal Signature Show Home , the grand entry with soaring ceilings and tiled floors creates an amazing first impression. The extra wide staircase and natural light leads you to a massive bonus room and 2 large bedrooms . The Primary bedroom is a show stopper with a 2 way fireplace , soaker tub, tiled shower and a massive walk in closet. The main floor features hardwood floors and an open floor plan. The kitchen is a chefs dream with a massive island, stunning backsplash accents and a dining room which leads to a covered deck. The oversize 26x26 garage leads you into a boot room with custom millwork for all your family needs. This basement has a large family room , bedroom and walks out into a professionally landscaped backyard with paving stone walkways and firepit area as well as a waterfall. (id:51532)
Tags
| Property Summary |
|---|
| Building |
|---|
| Land |
|---|
| Level | Rooms | Dimensions |
|---|---|---|
| Second level | Primary Bedroom | 14.00 Ft x 15.58 Ft |
| 5pc Bathroom | 14.17 Ft x 17.17 Ft | |
| Bedroom | 12.08 Ft x 10.92 Ft | |
| 4pc Bathroom | 5.83 Ft x 9.50 Ft | |
| Bedroom | 11.92 Ft x 13.25 Ft | |
| Bonus Room | 12.67 Ft x 16.67 Ft | |
| Lower level | Storage | 12.08 Ft x 7.08 Ft |
| Furnace | 5.83 Ft x 10.33 Ft | |
| 3pc Bathroom | 4.83 Ft x 9.83 Ft | |
| Bedroom | 9.83 Ft x 11.00 Ft | |
| Recreational, Games room | 15.50 Ft x 17.50 Ft | |
| Family room | 18.33 Ft x 11.58 Ft | |
| Other | 18.33 Ft x 3.83 Ft | |
| Main level | 2pc Bathroom | 4.92 Ft x 5.92 Ft |
| Other | 9.92 Ft x 9.92 Ft | |
| Kitchen | 15.92 Ft x 11.00 Ft | |
| Living room | 19.08 Ft x 15.67 Ft | |
| Dining room | 15.92 Ft x 10.33 Ft | |
| Storage | 5.33 Ft x 5.25 Ft |
| Features | |||||
|---|---|---|---|---|---|
| Back lane | Attached Garage(2) | Refrigerator | |||
| Range | Microwave Range Hood Combo | Window Coverings | |||
| Washer & Dryer | Central air conditioning | ||||



































































