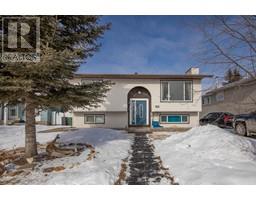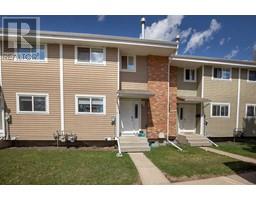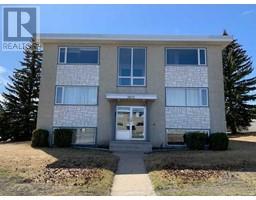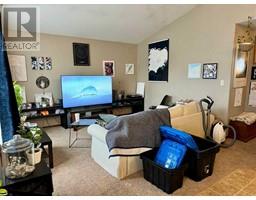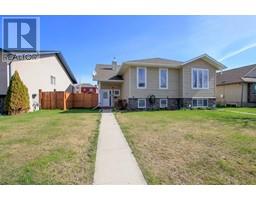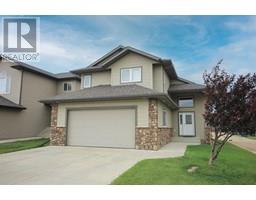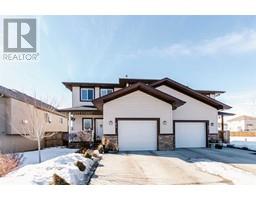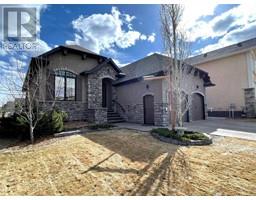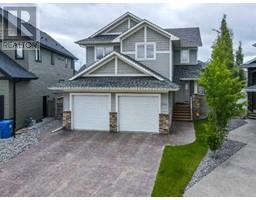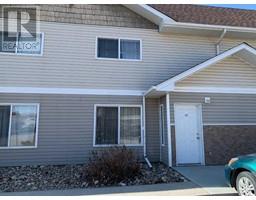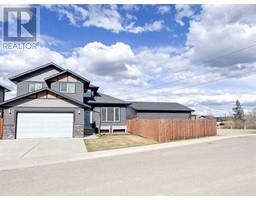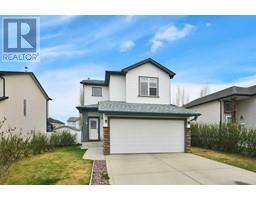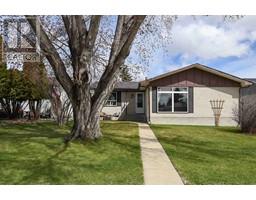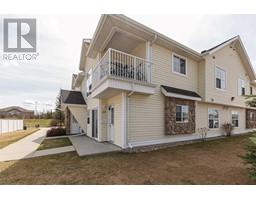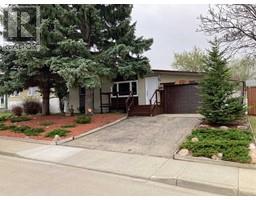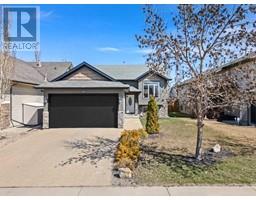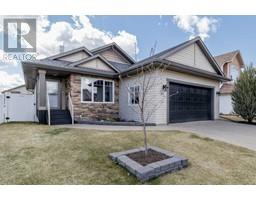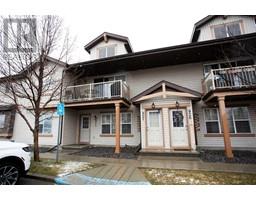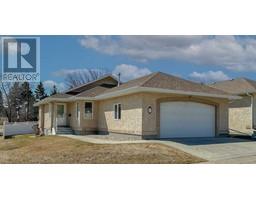169 Carrington Drive Clearview Ridge, Red Deer, Alberta, CA
Address: 169 Carrington Drive, Red Deer, Alberta
Summary Report Property
- MKT IDA2126781
- Building TypeHouse
- Property TypeSingle Family
- StatusBuy
- Added2 weeks ago
- Bedrooms3
- Bathrooms3
- Area1833 sq. ft.
- DirectionNo Data
- Added On03 May 2024
Property Overview
Upon entering, you step into a spacious foyer with high ceilings and plenty of natural light streaming in from large windows. To the right is the cozy living room, perfect for gathering with family and friends. Adjacent to the living room is the dining area, complete with a stylish lighting ample room for a family sized table, ideal for hosting dinner parties or casual family meals. The modern kitchen boasts sleek cabinetry, granite countertops, and stainless steel appliances, including a gas range and a spacious refrigerator. A center island provides additional prep space and doubles as a breakfast bar for quick meals. A sliding glass door off the dining room leads to a deck, and the fully fenced yard, perfect for outdoor dining and entertaining during the warmer months. Completing the main floor is a convenient powder room for guests and access to the attached double garage, providing ample storage space for vehicles and outdoor gear. Upstairs you will find three bedrooms and two full bathrooms. The master suite is a luxurious retreat, featuring a spacious bedroom, a walk-in closet, and a private ensuite bathroom. The two additional bedrooms are generously sized and share a well-appointed bathroom with a tub/shower combination. Each bedroom offers ample closet space and large windows that flood the rooms with natural light. Completing the upper level is the second family room or bonus room, perfect for the kids. Located in a friendly family neighborhood, the house right across from the school and playground and features walking paths perfect for leisurely strolls or bike rides. Nearby amenities include shopping, dining, parks, playgrounds, and schools, making it an ideal place for families with children. (id:51532)
Tags
| Property Summary |
|---|
| Building |
|---|
| Land |
|---|
| Level | Rooms | Dimensions |
|---|---|---|
| Main level | 2pc Bathroom | .00 Ft x .00 Ft |
| Kitchen | 14.83 Ft x 12.50 Ft | |
| Living room | 13.00 Ft x 12.83 Ft | |
| Upper Level | 4pc Bathroom | .00 Ft x .00 Ft |
| 4pc Bathroom | .00 Ft x .00 Ft | |
| Primary Bedroom | 15.67 Ft x 12.33 Ft | |
| Bedroom | 11.92 Ft x 10.00 Ft | |
| Bedroom | 10.67 Ft x 10.33 Ft | |
| Family room | 18.92 Ft x 14.25 Ft |
| Features | |||||
|---|---|---|---|---|---|
| Back lane | Attached Garage(2) | Refrigerator | |||
| Dishwasher | Stove | Microwave Range Hood Combo | |||
| Washer & Dryer | None | ||||





























