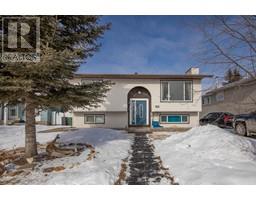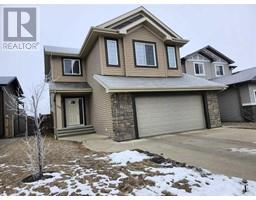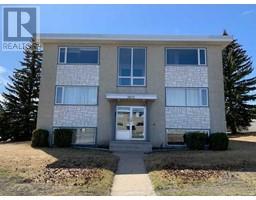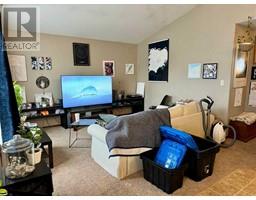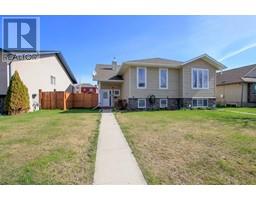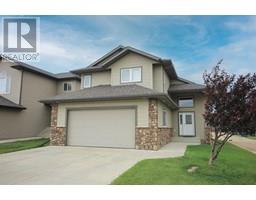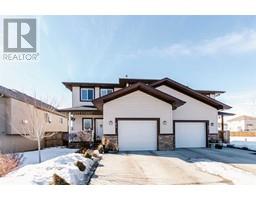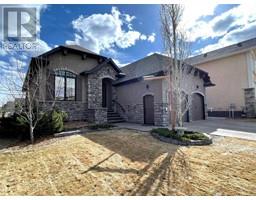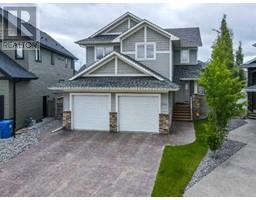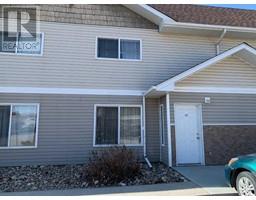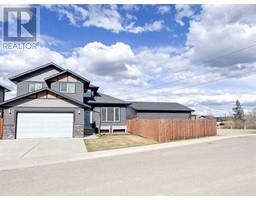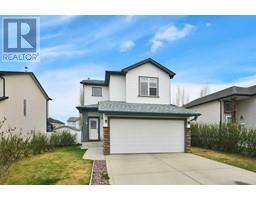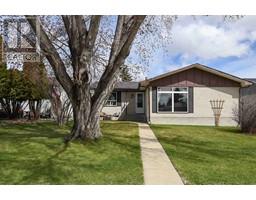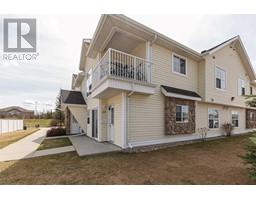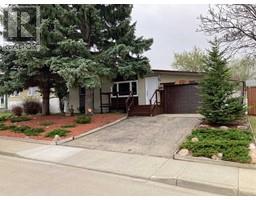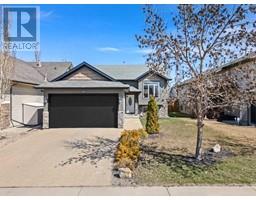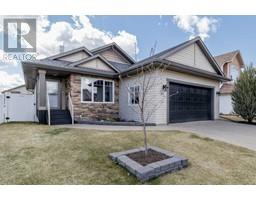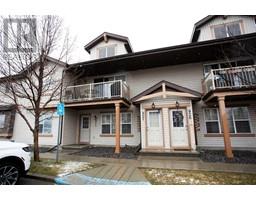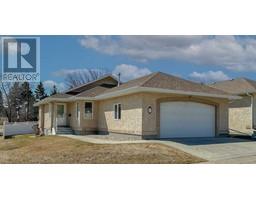3, 5812 61 Street Riverside Meadows, Red Deer, Alberta, CA
Address: 3, 5812 61 Street, Red Deer, Alberta
Summary Report Property
- MKT IDA2129035
- Building TypeRow / Townhouse
- Property TypeSingle Family
- StatusBuy
- Added1 weeks ago
- Bedrooms3
- Bathrooms2
- Area1079 sq. ft.
- DirectionNo Data
- Added On04 May 2024
Property Overview
Investors and first time home buyers dream! This charming two-story townhouse nestled in a family neighborhood, walking distance to schools and parks. The townhouse itself boasts a classic yet modern design, featuring large windows that flood the interior with natural light and offer picturesque views of the surrounding landscape. As you step inside, you're welcomed by a warm and inviting atmosphere. The ground floor features an updated modern kitchen, ample living area, a 2 piece bath for guests and a dining area large enough for those family gatherings, a door leads from the dining area to a cozy patio, ideal for outdoor dining or simply enjoying the fresh air. Backing onto a natural green space and fully fenced for privacy and perfect for kids or furry friends. Ascending the staircase to the second floor, you'll find the 3 good sized bedrooms and an updated 4 piece bath. Long term tenants in place who would love to stay. (id:51532)
Tags
| Property Summary |
|---|
| Building |
|---|
| Land |
|---|
| Level | Rooms | Dimensions |
|---|---|---|
| Main level | 2pc Bathroom | .00 Ft x .00 Ft |
| Upper Level | 4pc Bathroom | .00 Ft x .00 Ft |
| Dining room | 7.83 Ft x 11.25 Ft | |
| Kitchen | 9.75 Ft x 14.17 Ft | |
| Living room | 11.42 Ft x 11.33 Ft | |
| Bedroom | 9.17 Ft x 13.67 Ft | |
| Bedroom | 9.58 Ft x 11.17 Ft | |
| Primary Bedroom | 9.25 Ft x 13.42 Ft |
| Features | |||||
|---|---|---|---|---|---|
| Other | Refrigerator | Stove | |||
| Washer & Dryer | None | ||||




















