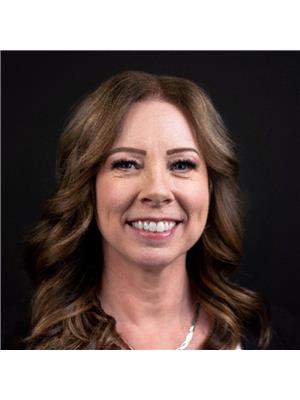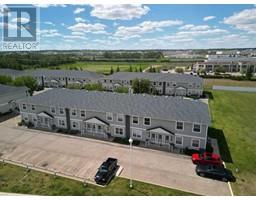17 Kovac Street Kentwood West, Red Deer, Alberta, CA
Address: 17 Kovac Street, Red Deer, Alberta
Summary Report Property
- MKT IDA2141862
- Building TypeDuplex
- Property TypeSingle Family
- StatusBuy
- Added1 weeks ago
- Bedrooms3
- Bathrooms2
- Area1080 sq. ft.
- DirectionNo Data
- Added On17 Jun 2024
Property Overview
Lovely half duplex across from a treed greenspace. You're greeted by a spacious comfortable living room that flows into the sun-filled kitchen, providing views of the back yard. There's also a convenient 2 piece bath on the main level. Ideal for families, you'll find 3 good-sized bedrooms on the upper level plus a 4 piece bath. Multiple bay windows create a light-filled and inviting atmosphere. The nearly finished basement can be used as a family room, office space or additional storage. Simply choose flooring & baseboards to enhance this living space. Plumbing is in place for a bathroom, adding to the functionality. Within the back yard there's a mature garden space, a fire pit to enjoy with friends and family and a large storage shed for all your outdoor accessories. There's even room to build a garage! The current 20 year owner has maintained and upgraded the following: Hot water tank (2023) Painted deck & fence (2017) Shingles on shed (2017) New windows (2012) Shingles on house (2011) Siding on shed (2010). This home represents an excellent investment opportunity with room for additional up dates, turning it into an even more desirable property for families, first-time buyers, or revenue. Disclosure: Poly-B plumbing lines. Seller will provide existing RPR plus Title Insurance. (id:51532)
Tags
| Property Summary |
|---|
| Building |
|---|
| Land |
|---|
| Level | Rooms | Dimensions |
|---|---|---|
| Basement | Family room | 12.67 Ft x 12.58 Ft |
| Roughed-In Bathroom | Measurements not available | |
| Storage | 6.92 Ft x 7.83 Ft | |
| Laundry room | 7.83 Ft x 9.50 Ft | |
| Main level | Living room | 13.17 Ft x 12.58 Ft |
| Other | 13.17 Ft x 11.42 Ft | |
| 2pc Bathroom | Measurements not available | |
| Upper Level | Primary Bedroom | 14.33 Ft x 9.67 Ft |
| Bedroom | 9.42 Ft x 8.25 Ft | |
| Bedroom | 11.00 Ft x 8.25 Ft | |
| 4pc Bathroom | Measurements not available |
| Features | |||||
|---|---|---|---|---|---|
| Back lane | No Animal Home | No Smoking Home | |||
| None | Street | Washer | |||
| Refrigerator | Dishwasher | Stove | |||
| Dryer | Window Coverings | None | |||



















