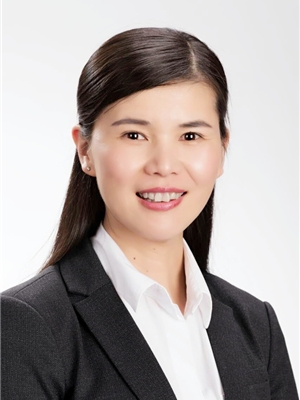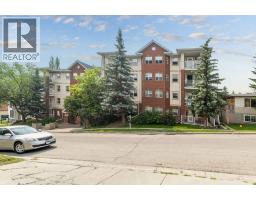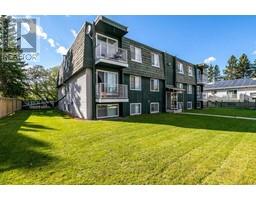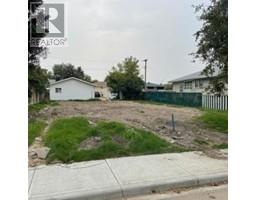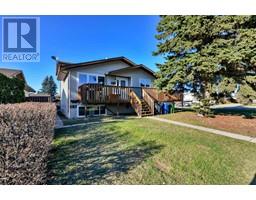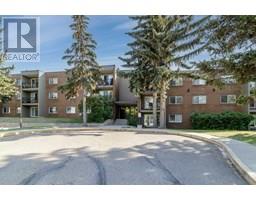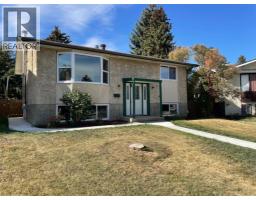17 Thomas Place Timberstone, Red Deer, Alberta, CA
Address: 17 Thomas Place, Red Deer, Alberta
Summary Report Property
- MKT IDA2202734
- Building TypeHouse
- Property TypeSingle Family
- StatusBuy
- Added1 days ago
- Bedrooms5
- Bathrooms4
- Area2274 sq. ft.
- DirectionNo Data
- Added On26 Jul 2025
Property Overview
**OPEN HOUSE: 12:30-3:30 PM SAT, MAY 17,2025**Welcome to this Spacious four-bedroom Home with a Finished Basement, South-Facing Backyard, and a back lane. Located in the desirable Timberstone community, this 2,275 sq. ft. two-story home offers four bedrooms plus a bonus room upstairs—perfect for a growing family.The main floor features an open-concept kitchen with granite countertops, stainless steel appliances, a walk-in pantry, and a bright dining area with access to the sunny south-facing backyard. A cozy living room with a gas fireplace, a main-floor office/flex room, and a mudroom with laundry complete the level. Upstairs, the bonus room provides extra space for family time, while the primary suite boasts a walk-in closet and a 5-piece ensuite. The finished basement with heated floor includes a large recreation area, a bedroom, and a 4-piece bathroom, offering even more living space. With rear lane access, a double attached garage, and a prime location near schools, parks, and shopping, this home is move-in ready. Don’t miss out—schedule your viewing today!! (id:51532)
Tags
| Property Summary |
|---|
| Building |
|---|
| Land |
|---|
| Level | Rooms | Dimensions |
|---|---|---|
| Basement | Bedroom | 13.50 M x 12.80 M |
| Recreational, Games room | 26.80 M x 14.80 M | |
| 4pc Bathroom | .00 M x .00 M | |
| Main level | Living room | 16.10 M x 16.10 M |
| Dining room | 13.11 M x 9.70 M | |
| Kitchen | 13.00 M x 12.10 M | |
| Other | 9.60 M x 7.40 M | |
| 2pc Bathroom | .00 M x .00 M | |
| Upper Level | Bonus Room | 17.00 M x 13.11 M |
| Bedroom | 11.00 M x 10.00 M | |
| Bedroom | 11.40 M x 10.30 M | |
| Primary Bedroom | 15.10 M x 12.11 M | |
| Bedroom | 9.11 M x 9.00 M | |
| 5pc Bathroom | 11.11 M x 10.20 M | |
| Other | .00 M x 8.30 M | |
| 4pc Bathroom | .00 M x .00 M |
| Features | |||||
|---|---|---|---|---|---|
| Back lane | No Smoking Home | Attached Garage(2) | |||
| Washer | Refrigerator | Cooktop - Gas | |||
| Range - Electric | Dishwasher | Dryer | |||
| None | |||||







































