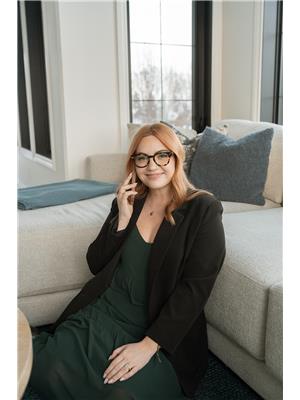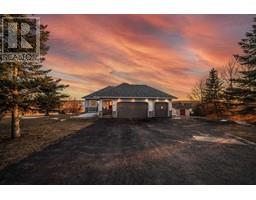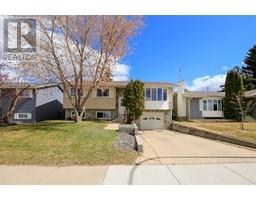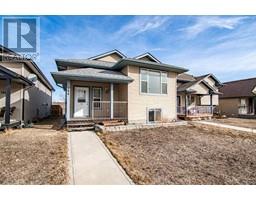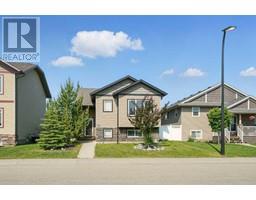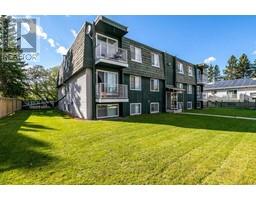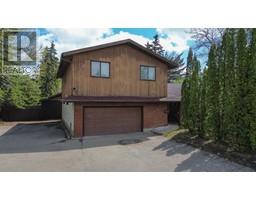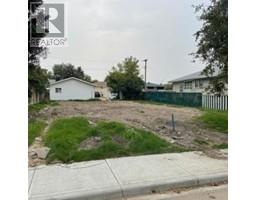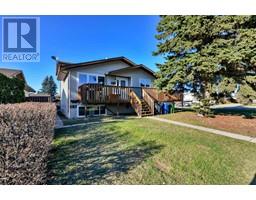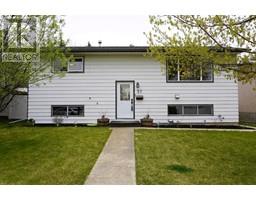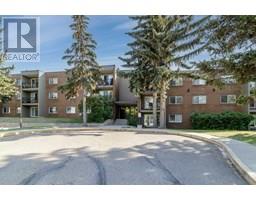172 Ibbotson Close Ironstone, Red Deer, Alberta, CA
Address: 172 Ibbotson Close, Red Deer, Alberta
Summary Report Property
- MKT IDA2230095
- Building TypeHouse
- Property TypeSingle Family
- StatusBuy
- Added1 days ago
- Bedrooms4
- Bathrooms4
- Area1667 sq. ft.
- DirectionNo Data
- Added On23 Jun 2025
Property Overview
Tucked away in a quiet close, this functional 2-storey home offers space, comfort, and thoughtful updates throughout. With 4 bedrooms (3 upstairs) and 3.5 bathrooms, this layout is ideal for families. The main floor features two separate living rooms, providing flexibility for relaxing, entertaining, or a home office/playroom setup. A spacious kitchen sits at the heart of the home, flowing nicely into the dining area and living spaces. Upstairs you’ll find convenient laundry, three bedrooms, and updated flooring (2020). The primary bedroom includes an oversized walk-in closet and its own ensuite for added comfort. Downstairs you will find a fourth bedroom accompanied by a 3 piece bathroom, and a large family room to suit your needs. Outside, enjoy the benefits of a 22x24 detached garage with vaulted ceilings, perfect for extra storage or a workshop. Major updates include shingles (2022), A/C (2024), and furnace (2025) — giving peace of mind for years to come. A fantastic family home in a desirable location! (id:51532)
Tags
| Property Summary |
|---|
| Building |
|---|
| Land |
|---|
| Level | Rooms | Dimensions |
|---|---|---|
| Second level | Primary Bedroom | 13.67 Ft x 13.33 Ft |
| Other | 6.58 Ft x 7.33 Ft | |
| 4pc Bathroom | 8.50 Ft x 4.83 Ft | |
| Bedroom | 10.00 Ft x 12.58 Ft | |
| Bedroom | 10.17 Ft x 10.67 Ft | |
| 4pc Bathroom | 8.50 Ft x 4.83 Ft | |
| Basement | Recreational, Games room | 19.58 Ft x 22.58 Ft |
| Bedroom | 19.58 Ft x 13.25 Ft | |
| 3pc Bathroom | 8.25 Ft x 6.92 Ft | |
| Furnace | 7.33 Ft x 9.33 Ft | |
| Main level | Foyer | 7.00 Ft x 6.92 Ft |
| Living room | 14.50 Ft x 12.83 Ft | |
| Family room | 11.58 Ft x 14.83 Ft | |
| Kitchen | 13.08 Ft x 13.17 Ft | |
| Dining room | 9.08 Ft x 14.83 Ft | |
| 2pc Bathroom | 7.50 Ft x 5.33 Ft |
| Features | |||||
|---|---|---|---|---|---|
| Back lane | PVC window | Detached Garage(2) | |||
| Washer | Refrigerator | Dishwasher | |||
| Stove | Dryer | Microwave | |||
| Central air conditioning | |||||






































