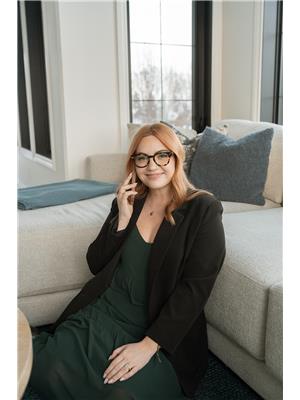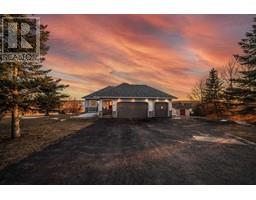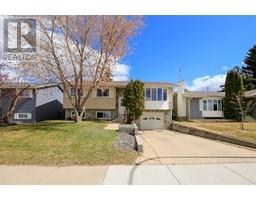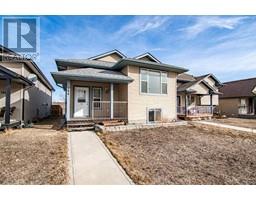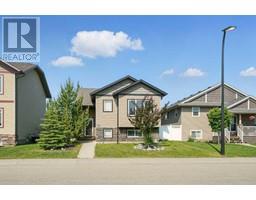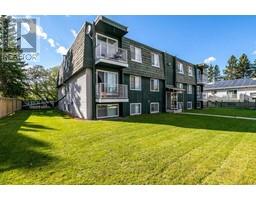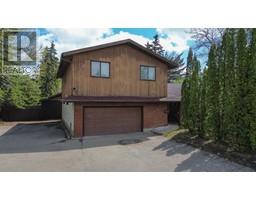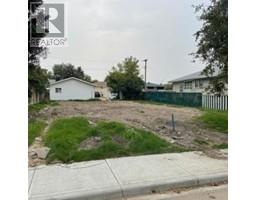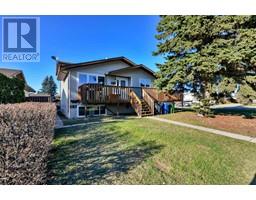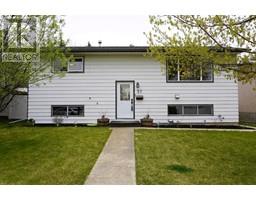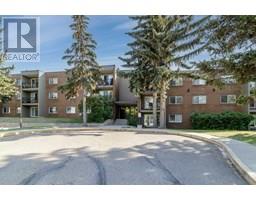27 Munro Crescent Morrisroe, Red Deer, Alberta, CA
Address: 27 Munro Crescent, Red Deer, Alberta
Summary Report Property
- MKT IDA2224707
- Building TypeHouse
- Property TypeSingle Family
- StatusBuy
- Added3 weeks ago
- Bedrooms4
- Bathrooms3
- Area2017 sq. ft.
- DirectionNo Data
- Added On28 May 2025
Property Overview
Beautiful Character Home In The Heart Of Morrisroe ~ This lovingly cared for home has seen many updates over recent years and boasts a unique layout 4 bedrooms on the upper level, over 2000 sq ft above grade PLUS a double attached garage. The curb appeal will draw you in located close to sought after schools and parks perfect for a family. Step inside and you will find a dining room conveniently located right off the fully loaded and updated kitchen with custom cabinets and granite countertops. Off the kitchen you will find a sunken living room with backyard access and a beautiful brick facking gas fireplace. There is no shortage of space on the main floor, as you go to the other side of the kitchen you will find another large family room with large windows and plenty of natural light. Off of the back entrance is the convenient main floor laundry. The functional layout continues to the upper floor where there is a primary bedroom with a 3 piece ensuite and walk in closet, as well as 3 more bedrooms and a 4 piece main bathroom. The basement is a great flex space that can be used as a play room, or turn it into the perfect theatre room or man cave with a wet bar already in place! There is no need to fill the garage, as the utility room boasts more storage space than you would know what to do with. Many upgrades have taken place including vinyl windows, HWT, shingles, paint, flooring and more. This fantastic family home awaits new ownership! (id:51532)
Tags
| Property Summary |
|---|
| Building |
|---|
| Land |
|---|
| Level | Rooms | Dimensions |
|---|---|---|
| Second level | Primary Bedroom | 12.33 Ft x 12.92 Ft |
| 3pc Bathroom | 4.00 Ft x 7.58 Ft | |
| Bedroom | 10.33 Ft x 12.92 Ft | |
| Bedroom | 13.83 Ft x 10.92 Ft | |
| Bedroom | 9.00 Ft x 14.00 Ft | |
| 4pc Bathroom | 7.33 Ft x 10.50 Ft | |
| Basement | Other | 10.17 Ft x 3.67 Ft |
| Recreational, Games room | 22.17 Ft x 20.00 Ft | |
| Storage | 11.83 Ft x 38.42 Ft | |
| Main level | Foyer | 4.50 Ft x 11.33 Ft |
| Kitchen | 12.08 Ft x 14.17 Ft | |
| Dining room | 10.67 Ft x 10.92 Ft | |
| Living room | 23.33 Ft x 12.83 Ft | |
| Family room | 10.92 Ft x 19.67 Ft | |
| 2pc Bathroom | 5.17 Ft x 4.17 Ft |
| Features | |||||
|---|---|---|---|---|---|
| PVC window | No Smoking Home | Attached Garage(2) | |||
| Refrigerator | Dishwasher | Stove | |||
| Oven | Window Coverings | Garage door opener | |||
| Washer & Dryer | None | ||||
















































