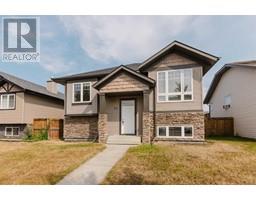215, 260 Duston Street Devonshire, Red Deer, Alberta, CA
Address: 215, 260 Duston Street, Red Deer, Alberta
Summary Report Property
- MKT IDA2158080
- Building TypeApartment
- Property TypeSingle Family
- StatusBuy
- Added8 weeks ago
- Bedrooms2
- Bathrooms1
- Area844 sq. ft.
- DirectionNo Data
- Added On15 Aug 2024
Property Overview
A 2 bedroom condo at Devonshire on the Park! The entryway leads you to the kitchen that features oak cabinets, full tile backsplash, newer lino, a stainless steel stove and microwave hoodfan & dishwasher (about 3 years old) and a raised eating bar. The dining area adjoins to the living room that has a corner gas fireplace and newer laminate flooring. The primary bedroom is large enough to accommodate king sized furniture. There is a 4 piece bathroom and a large storage/laundry room. The covered deck backs onto neighbouring backyards and has a gas outlet for a bbq or heater. The building has amenities including a gym and a family/games room. There is an outside assigned parking stall (#46) and a storage locker. Condo fees include: exterior maintenance, exterior insurance, reserve fund contribution, professional management, water, garbage, electric and gas. A fantastic location next to a park and close proximity to walking trails. (id:51532)
Tags
| Property Summary |
|---|
| Building |
|---|
| Land |
|---|
| Level | Rooms | Dimensions |
|---|---|---|
| Main level | Living room/Dining room | 11.83 Ft x 12.75 Ft |
| Kitchen | 9.67 Ft x 11.75 Ft | |
| Bedroom | 10.00 Ft x 11.00 Ft | |
| Primary Bedroom | 9.83 Ft x 12.83 Ft | |
| Laundry room | 8.33 Ft x 8.08 Ft | |
| 4pc Bathroom | .00 Ft x .00 Ft |
| Features | |||||
|---|---|---|---|---|---|
| Parking | Refrigerator | Dishwasher | |||
| Stove | Microwave Range Hood Combo | Window Coverings | |||
| Washer/Dryer Stack-Up | None | Exercise Centre | |||
| Recreation Centre | |||||
















































