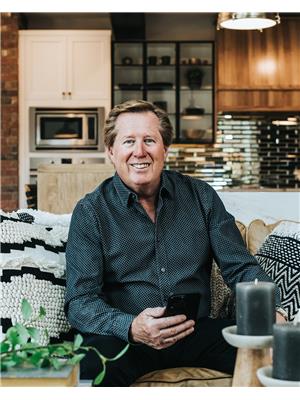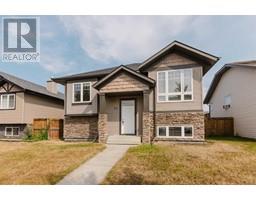15 Rowberry Court Ryders Ridge, Sylvan Lake, Alberta, CA
Address: 15 Rowberry Court, Sylvan Lake, Alberta
3 Beds3 Baths1305 sqftStatus: Buy Views : 366
Price
$334,900
Summary Report Property
- MKT IDA2158396
- Building TypeRow / Townhouse
- Property TypeSingle Family
- StatusBuy
- Added13 weeks ago
- Bedrooms3
- Bathrooms3
- Area1305 sq. ft.
- DirectionNo Data
- Added On16 Aug 2024
Property Overview
A 3 bedroom townhouse on a close with no condo fees! The front entryway greets you to the open style floor plan. The living room has new carpet being installed. Dark kitchen cabinets are complemented by full tile backsplash, crown mouldings, a pantry, pot/pan drawers & a new stainless steel fridge. The eating area has a patio door to the backyard. Upstairs features 3 bedrooms and 2 bathrooms. The king sized primary bedroom has a walk in closet and a 3 piece ensuite with a window. The basement is ready for your development. The yard is fully landscaped, fenced and has a covered deck with a privacy wall. A great location close to walking paths in desirable Ryder's Ridge. (id:51532)
Tags
| Property Summary |
|---|
Property Type
Single Family
Building Type
Row / Townhouse
Storeys
2
Square Footage
1305 sqft
Community Name
Ryders Ridge
Subdivision Name
Ryders Ridge
Title
Freehold
Land Size
2355 sqft|0-4,050 sqft
Built in
2014
Parking Type
Attached Garage(1)
| Building |
|---|
Bedrooms
Above Grade
3
Bathrooms
Total
3
Partial
1
Interior Features
Appliances Included
Washer, Refrigerator, Dishwasher, Stove, Dryer, Microwave Range Hood Combo, Window Coverings, Garage door opener
Flooring
Carpeted, Linoleum
Basement Type
Full (Unfinished)
Building Features
Features
Back lane
Foundation Type
Poured Concrete
Style
Attached
Construction Material
Wood frame
Square Footage
1305 sqft
Total Finished Area
1305 sqft
Structures
Deck, See Remarks
Heating & Cooling
Cooling
None
Heating Type
Forced air
Exterior Features
Exterior Finish
Stone, Vinyl siding
Parking
Parking Type
Attached Garage(1)
Total Parking Spaces
1
| Land |
|---|
Lot Features
Fencing
Fence
Other Property Information
Zoning Description
R3
| Level | Rooms | Dimensions |
|---|---|---|
| Basement | Laundry room | .00 Ft x .00 Ft |
| Main level | Foyer | 11.00 Ft x 5.08 Ft |
| Living room | 15.50 Ft x 12.67 Ft | |
| Dining room | 9.83 Ft x 9.92 Ft | |
| Kitchen | 9.42 Ft x 11.83 Ft | |
| 2pc Bathroom | .00 Ft x .00 Ft | |
| Upper Level | Primary Bedroom | 11.08 Ft x 13.42 Ft |
| 3pc Bathroom | .00 Ft x .00 Ft | |
| Bedroom | 9.25 Ft x 12.08 Ft | |
| Bedroom | 9.50 Ft x 10.25 Ft | |
| 4pc Bathroom | .00 Ft x .00 Ft |
| Features | |||||
|---|---|---|---|---|---|
| Back lane | Attached Garage(1) | Washer | |||
| Refrigerator | Dishwasher | Stove | |||
| Dryer | Microwave Range Hood Combo | Window Coverings | |||
| Garage door opener | None | ||||
















































