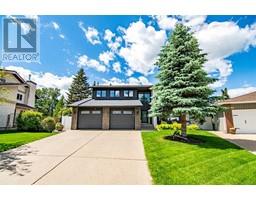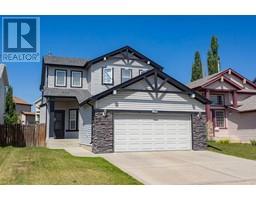226, 5300 48 Street Downtown Red Deer, Red Deer, Alberta, CA
Address: 226, 5300 48 Street, Red Deer, Alberta
Summary Report Property
- MKT IDA2149907
- Building TypeApartment
- Property TypeSingle Family
- StatusBuy
- Added4 weeks ago
- Bedrooms1
- Bathrooms2
- Area845 sq. ft.
- DirectionNo Data
- Added On17 Jul 2024
Property Overview
Looking to downsize and enjoy life at its fullest? No more yard work or shovelling? Then welcome to this bright, open condo in Sierra of Heritage with so many amenities! This wonderful 55+ building with lovely neighbours is a pleasure to show with fresh paint and large bright south facing window looking out to lovely mature trees. One bedroom with ensuite along with a large den that is perfect for your own craft room, office or another bedroom. A large main bathroom /laundry combo for your convenience. Plus a lovely gas fireplace in the living room for those chilly winter nights. This unit comes with a titled underground parking stall and a storage unit. It has a wonderful location close to shopping, restaurants and the movies! Enjoy the amenities that come with owning in this building including - games room, community centre with a full kitchen, library, workshop, fitness centre, crafts room, two roof top patios to entertain large group of friends or meet new ones. . . and a pool with a hot tub. So much on offer here, you are going to want to check this out! (id:51532)
Tags
| Property Summary |
|---|
| Building |
|---|
| Land |
|---|
| Level | Rooms | Dimensions |
|---|---|---|
| Main level | 3pc Bathroom | 8.83 Ft x 6.25 Ft |
| 4pc Bathroom | 8.92 Ft x 6.75 Ft | |
| Den | 12.50 Ft x 9.17 Ft | |
| Kitchen | 10.75 Ft x 8.92 Ft | |
| Living room | 16.08 Ft x 16.67 Ft | |
| Primary Bedroom | 12.58 Ft x 12.83 Ft |
| Features | |||||
|---|---|---|---|---|---|
| No Animal Home | No Smoking Home | Parking | |||
| Refrigerator | Dishwasher | Stove | |||
| Microwave Range Hood Combo | Washer & Dryer | Central air conditioning | |||
| Exercise Centre | Swimming | Party Room | |||

































































