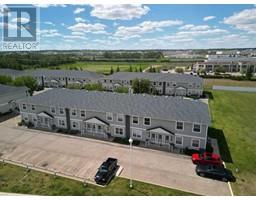301, 5590 45 Street Capstone, Red Deer, Alberta, CA
Address: 301, 5590 45 Street, Red Deer, Alberta
Summary Report Property
- MKT IDA2141807
- Building TypeApartment
- Property TypeSingle Family
- StatusBuy
- Added1 weeks ago
- Bedrooms2
- Bathrooms2
- Area1396 sq. ft.
- DirectionNo Data
- Added On16 Jun 2024
Property Overview
Experience the epitome of luxury living with breathtaking views! This stunning end unit suite in the sought-after "Quarry" in the rapidly developing neighborhood of Capstone is a must-see. Recently renovated, this 3rd-floor corner unit showcases beautiful hardwood floors throughout, complemented by tile in the kitchen, laundry, and bathrooms. Upon entering, you are welcomed by a spacious open foyer leading to a large living room with a cozy gas fireplace, offering magnificent views of the Red Deer River. The well-equipped kitchen is a chef's delight, boasting ample counter and cupboard space, as well as sleek quartz counters. A large laundry/storage room with built-in cabinets adds convenience. The master suite features a generous walk-in closet and a luxurious 3 pc ensuite bath, while a second spacious bedroom and a full 4 pc bath complete the layout. Step outside to the covered deck and revel in the stunning views of the river valley and nearby walking paths. The Quarry is a self-managed adult-oriented building with exceptional amenities, including its own outdoor swimming pool. This unit comes with 2 underground assigned parking stalls, with condo fees covering heat, gas, city water, sewer, garbage, and recycling—electricity being the sole utility not included. Enjoy worry-free luxury living in a thriving community close to coffee shops and a brew pub. Don't miss out on this extraordinary opportunity to own a piece of paradise! (id:51532)
Tags
| Property Summary |
|---|
| Building |
|---|
| Land |
|---|
| Level | Rooms | Dimensions |
|---|---|---|
| Main level | Living room | 19.08 Ft x 16.33 Ft |
| Dining room | 10.08 Ft x 8.08 Ft | |
| Kitchen | 13.17 Ft x 9.33 Ft | |
| Laundry room | 13.42 Ft x 6.33 Ft | |
| Primary Bedroom | 17.00 Ft x 11.58 Ft | |
| 3pc Bathroom | 8.25 Ft x 8.92 Ft | |
| Bedroom | 14.50 Ft x 10.92 Ft | |
| 4pc Bathroom | 7.17 Ft x 4.83 Ft |
| Features | |||||
|---|---|---|---|---|---|
| Closet Organizers | No Animal Home | No Smoking Home | |||
| Underground | Refrigerator | Range - Electric | |||
| Dishwasher | Stove | Washer & Dryer | |||
| Central air conditioning | Car Wash | Party Room | |||



















































