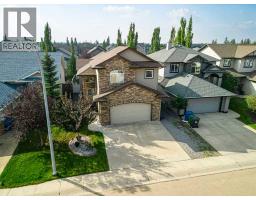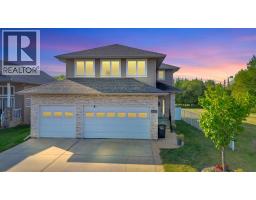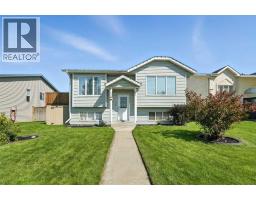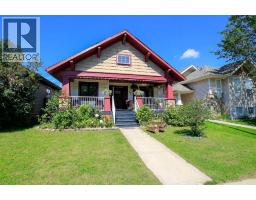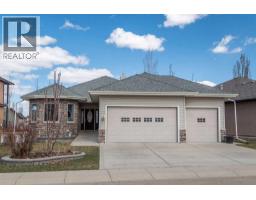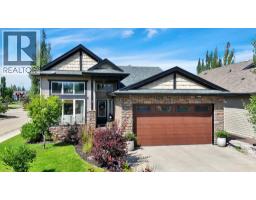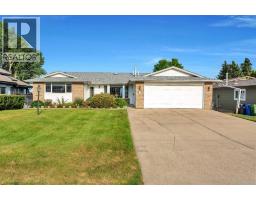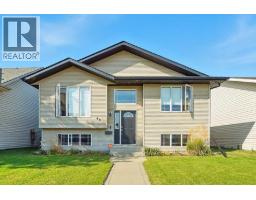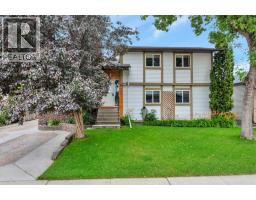3314 43 Avenue Mountview, Red Deer, Alberta, CA
Address: 3314 43 Avenue, Red Deer, Alberta
Summary Report Property
- MKT IDA2258663
- Building TypeHouse
- Property TypeSingle Family
- StatusBuy
- Added3 days ago
- Bedrooms4
- Bathrooms3
- Area1106 sq. ft.
- DirectionNo Data
- Added On23 Sep 2025
Property Overview
This fully renovated 4-level split blends timeless mid-century design with a modern feel. It features 4 bedrooms and 3 bathrooms and every detail thoughtfully updated. The open-concept main floor showcases a new kitchen with quartz countertops & plenty of storage, making it perfect for both cooking and entertaining. The sliding patio doors directs you out to the private & perfectly landscaped yard. Upstairs, you’ll find the primary bedroom with a spaciously designed ensuite & walk-in closet. The upper level is complete with a second bedroom and a 3 piece bath. The lower level offers a cozy secondary living space with a wood-burning fireplace, a convenient boot room, laundry room, a 3-piece bathroom, and direct walkout access to the backyard. The laundry room on this level is a dream equipped with a sink, counter space, extra storage & room to hang-dry your clothes. The finished basement adds even more flexibility with a bonus room and 2 additional bedrooms finished with egress windows. Outside, enjoy a double detached garage, rolling gate with a gravel pad for RV parking and a yard that backs onto an outdoor basketball/tennis court (outdoor ink in winter), playground, and school. The shed is built on a concrete slab with a customized sliding cedar door to match the house. With every update complete, from plumbing and electrical to finishes, you can move right in and start enjoying your dream home. (id:51532)
Tags
| Property Summary |
|---|
| Building |
|---|
| Land |
|---|
| Level | Rooms | Dimensions |
|---|---|---|
| Second level | 3pc Bathroom | 10.75 Ft x 7.33 Ft |
| 4pc Bathroom | 10.75 Ft x 9.33 Ft | |
| Bedroom | 9.08 Ft x 9.08 Ft | |
| Primary Bedroom | 12.58 Ft x 11.75 Ft | |
| Other | 10.75 Ft x 4.08 Ft | |
| Basement | Bedroom | 10.00 Ft x 9.67 Ft |
| Bedroom | 10.92 Ft x 9.67 Ft | |
| Recreational, Games room | 15.08 Ft x 10.08 Ft | |
| Furnace | 5.83 Ft x 11.17 Ft | |
| Lower level | 3pc Bathroom | 7.08 Ft x 7.42 Ft |
| Family room | 17.83 Ft x 11.83 Ft | |
| Laundry room | 8.83 Ft x 9.08 Ft | |
| Other | 5.83 Ft x 11.17 Ft | |
| Main level | Dining room | 11.17 Ft x 7.67 Ft |
| Kitchen | 11.17 Ft x 13.92 Ft | |
| Living room | 11.75 Ft x 21.58 Ft |
| Features | |||||
|---|---|---|---|---|---|
| Back lane | PVC window | No neighbours behind | |||
| No Smoking Home | Detached Garage(2) | Refrigerator | |||
| Dishwasher | Stove | Microwave Range Hood Combo | |||
| None | |||||










































