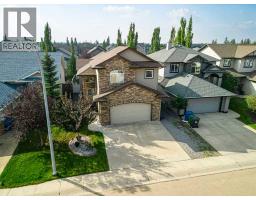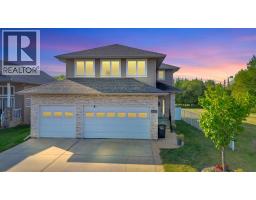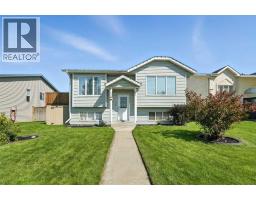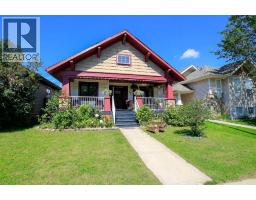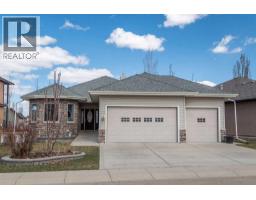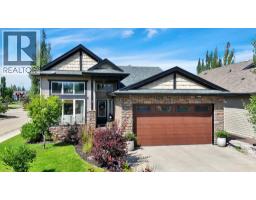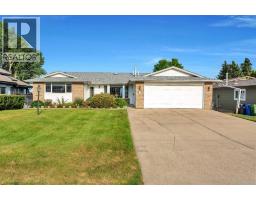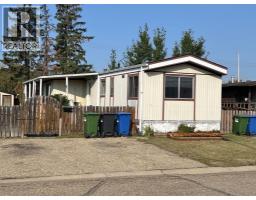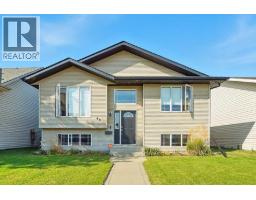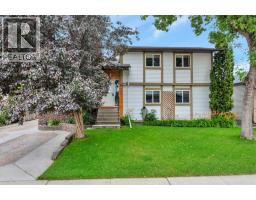42, 2821 Botterill Crescent Bower, Red Deer, Alberta, CA
Address: 42, 2821 Botterill Crescent, Red Deer, Alberta
Summary Report Property
- MKT IDA2257058
- Building TypeDuplex
- Property TypeSingle Family
- StatusBuy
- Added5 days ago
- Bedrooms2
- Bathrooms2
- Area1070 sq. ft.
- DirectionNo Data
- Added On24 Sep 2025
Property Overview
WELCOME to this lovely upgraded home with many features to enjoy as you enter a large ceramic tile foyer with a custom built in cabinet for your shoes and trinkets. We offer two bedrooms on the main with a full bath in between. The kitchen offers plenty of cupboards and working space plus a built in pantry. Fridge, stove, hoodfan have all been upgraded within a year. There is bar seating at the counter and a cozy dining/living area with access to the private deck. Downstairs we have a bright large rec area with a cozy gas fireplace feature with built in cabinets on each side. There is another full bath, a den plus a workshop /crafts room to tinker in! The utility room also comes with a small wash sink handy for the quick clean ups ~ UPGRADES include upstairs new doors, trims, hardwood flooring, upstairs closet doors, brand new pocket door from the primary bedroom into the bath room, high profile toilets, bidet, all windows/patio door have been replaced with exception of slider window off dining area. patio door, large basement bi-level windows, central vac with attachments, sink in workshop area, built in kitchen pantry plus overhead storage in garage complete with stair extension. **All basement carpet removed and upgraded to Gorgeous vinyl plank - Poly B plumbing has been replaced with new PEX. The Air Conditioning unit was recently installed along with a new power humidifier. The furnace has been inspected and new motherboard replaced. Missing Window blinds have been ordered and will be replaced prior to possession. This is a desirable friendly community where 50 plus can enjoy a more carefree lifestyle steps from the walking trails into Kin Canyon and perfectly located close to shopping and restaurants! (id:51532)
Tags
| Property Summary |
|---|
| Building |
|---|
| Land |
|---|
| Level | Rooms | Dimensions |
|---|---|---|
| Basement | 4pc Bathroom | Measurements not available |
| Recreational, Games room | 33.17 Ft x 17.58 Ft | |
| Den | 14.08 Ft x 10.00 Ft | |
| Storage | 12.25 Ft x 9.92 Ft | |
| Workshop | 12.25 Ft x 9.92 Ft | |
| Main level | 4pc Bathroom | .00 Ft x .00 Ft |
| Primary Bedroom | 10.75 Ft x 14.58 Ft | |
| Bedroom | 10.08 Ft x 13.17 Ft | |
| Other | 10.83 Ft x 6.75 Ft | |
| Kitchen | 11.58 Ft x 9.00 Ft | |
| Living room | 16.17 Ft x 15.50 Ft | |
| Other | 11.50 Ft x 5.50 Ft |
| Features | |||||
|---|---|---|---|---|---|
| See remarks | PVC window | Closet Organizers | |||
| Parking | RV | RV | |||
| Attached Garage(1) | Refrigerator | Dishwasher | |||
| Stove | Hood Fan | Window Coverings | |||
| Garage door opener | Washer & Dryer | None | |||
| Clubhouse | RV Storage | ||||








































