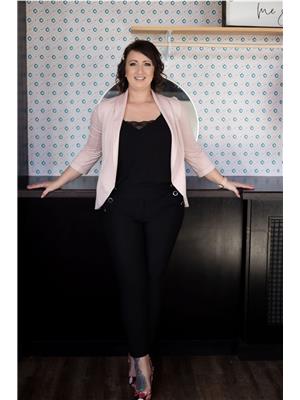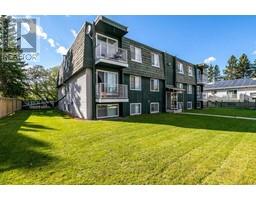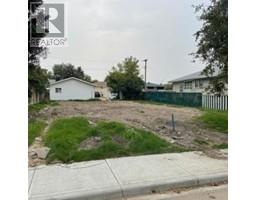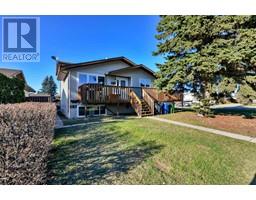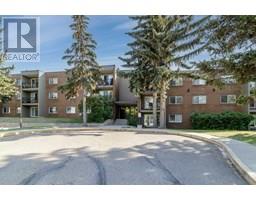46, 73 Addington Drive Aspen Ridge, Red Deer, Alberta, CA
Address: 46, 73 Addington Drive, Red Deer, Alberta
Summary Report Property
- MKT IDA2233641
- Building TypeRow / Townhouse
- Property TypeSingle Family
- StatusBuy
- Added3 weeks ago
- Bedrooms2
- Bathrooms3
- Area1273 sq. ft.
- DirectionNo Data
- Added On23 Jun 2025
Property Overview
Welcome to this beautifully maintained townhouse located in the sought-after Aspen Ridge subdivision of Red Deer. This charming home offers the perfect blend of style, functionality, and comfort. With two spacious primary bedrooms upstairs, each featuring its own ensuite, this layout is ideal for small families, roommates, or guests who love their own space.The main floor boasts an open-concept design with a bright and airy living area, a modern kitchen, and a convenient half-bath. Step out back to your gorgeous private yard—a rare find—perfect for quiet mornings with coffee or evening BBQs.The basement is partially finished and features a versatile completed room, currently used as a craft room, offering endless potential for hobbies, a home office, or an extra guest space. Plus, enjoy the convenience of a single attached garage, keeping your vehicle warm and dry year-round.This home combines comfort and convenience in one of Red Deer’s most desirable neighborhoods. (id:51532)
Tags
| Property Summary |
|---|
| Building |
|---|
| Land |
|---|
| Level | Rooms | Dimensions |
|---|---|---|
| Basement | Recreational, Games room | 23.67 Ft x 17.08 Ft |
| Other | 11.17 Ft x 17.08 Ft | |
| Main level | Other | 5.17 Ft x 6.67 Ft |
| 2pc Bathroom | 4.75 Ft x 5.17 Ft | |
| Kitchen | 9.75 Ft x 7.17 Ft | |
| Dining room | 8.67 Ft x 9.08 Ft | |
| Living room | 11.75 Ft x 16.58 Ft | |
| Upper Level | Primary Bedroom | 11.42 Ft x 14.67 Ft |
| 4pc Bathroom | 7.42 Ft x 4.75 Ft | |
| Bedroom | 14.08 Ft x 18.58 Ft | |
| 4pc Bathroom | 7.42 Ft x 4.75 Ft |
| Features | |||||
|---|---|---|---|---|---|
| PVC window | Closet Organizers | Attached Garage(1) | |||
| Washer | Refrigerator | Dishwasher | |||
| Stove | Microwave Range Hood Combo | Window Coverings | |||
| Washer & Dryer | None | ||||









































