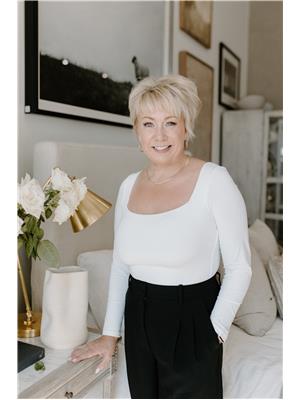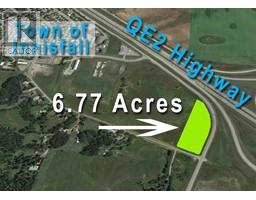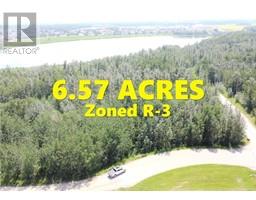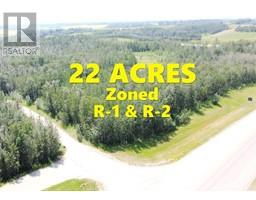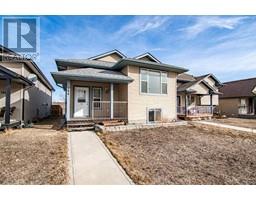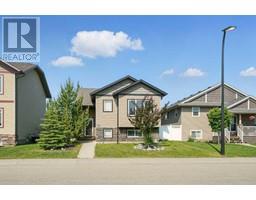46 STEPHENSON Crescent Sunnybrook South, Red Deer, Alberta, CA
Address: 46 STEPHENSON Crescent, Red Deer, Alberta
Summary Report Property
- MKT IDA2235966
- Building TypeHouse
- Property TypeSingle Family
- StatusBuy
- Added1 days ago
- Bedrooms6
- Bathrooms2
- Area1183 sq. ft.
- DirectionNo Data
- Added On02 Jul 2025
Property Overview
Legally Suited Bi-Level on Corner Lot in Desirable Southbrook!Investor alert or mortgage helper! This legally suited 6-bedroom bi-level is perfectly located on a spacious corner lot in the sought-after Southbrook subdivision of Red Deer. Offering two self-contained suites with separate fenced yards and private entrances, this property provides excellent versatility and income potential.The upper level features 3 bedrooms, a full 4-piece bathroom, and brand new carpet and fresh paint throughout—move-in ready for a new owner or tenant. Enjoy the convenience of in-suite laundry, bright open living spaces, and access to a private fenced yard complete with rear deck.The lower level suite also includes 3 bedrooms, a full 4-piece bath, and its own in-suite laundry. This suite is currently occupied by a reliable long-term tenant under lease until April 2026, offering immediate rental income stability.Additional highlights include: Rear off-street parking for multiple vehicles. Separate fenced yards for each unit. Corner lot offering additional parking space and easy access. Quiet, family-friendly neighborhood close to parks, schools, and amenities. Whether you’re looking to live up and rent down, add to your investment portfolio, or simply secure a home with strong income potential, this property checks all the boxes.Don’t miss this opportunity in one of Red Deer's most desirable communities! (id:51532)
Tags
| Property Summary |
|---|
| Building |
|---|
| Land |
|---|
| Level | Rooms | Dimensions |
|---|---|---|
| Lower level | 4pc Bathroom | .00 Ft x .00 Ft |
| Living room | 11.25 Ft x 10.08 Ft | |
| Kitchen | 11.25 Ft x 10.08 Ft | |
| Dining room | 11.17 Ft x 9.08 Ft | |
| Primary Bedroom | 12.25 Ft x 11.00 Ft | |
| Bedroom | 10.00 Ft x 10.58 Ft | |
| Bedroom | 8.42 Ft x 8.75 Ft | |
| Main level | Living room | 12.00 Ft x 15.00 Ft |
| Kitchen | 11.83 Ft x 12.00 Ft | |
| Dining room | 12.67 Ft x 9.67 Ft | |
| Primary Bedroom | 13.25 Ft x 11.83 Ft | |
| Bedroom | 10.17 Ft x 12.17 Ft | |
| Bedroom | 9.33 Ft x 9.83 Ft | |
| 4pc Bathroom | .00 Ft x .00 Ft |
| Features | |||||
|---|---|---|---|---|---|
| Back lane | PVC window | Closet Organizers | |||
| Level | Other | Parking Pad | |||
| Refrigerator | Dishwasher | Stove | |||
| Microwave Range Hood Combo | Washer/Dryer Stack-Up | Separate entrance | |||
| Walk-up | Suite | None | |||
















































