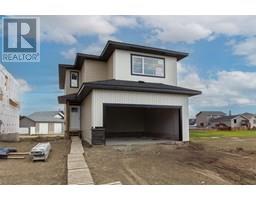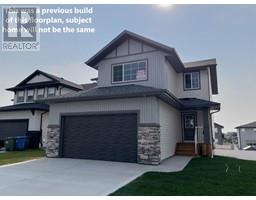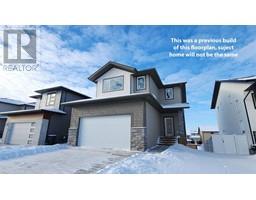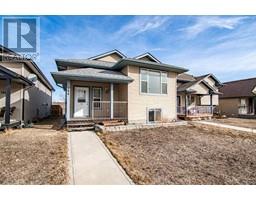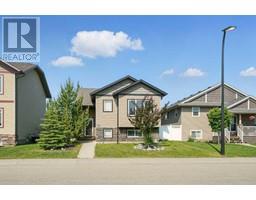49 Talisman Close Timberstone, Red Deer, Alberta, CA
Address: 49 Talisman Close, Red Deer, Alberta
Summary Report Property
- MKT IDA2232477
- Building TypeHouse
- Property TypeSingle Family
- StatusBuy
- Added3 days ago
- Bedrooms5
- Bathrooms4
- Area2652 sq. ft.
- DirectionNo Data
- Added On01 Jul 2025
Property Overview
Pride of ownership shines throughout this stunning executive home that backs on to a treed reserve! Situated in a quiet cul-de-sac in the exclusive community of the Timbers, this walkout 2 storey offers just under 3900 square feet of beautifully upgraded space and is totally turn key and ready to just move in and enjoy. Step inside to a spacious entry that leads into the wide open main floor living space, accented with 9’ ceilings, large windows overlooking the treed reserve behind, and a beautiful curved staircase that leads up to the second floor. This dream kitchen offers stunning two toned cabinetry, upgraded stainless steel appliances including double wall ovens and an induction cook top, quartz counter tops, a massive island with built in bar fridge and wine rack, and an amazing butler’s pantry area with sink and massive pantry storage. The spacious dining area is sized for entertaining or large families and offers access to the covered upper deck duradek, privacy glass, and glass railings that overlook the yard. The living room features a beautiful linear gas fireplace, and there’s a main floor office/den with glass doors, and a 2 pce powder room that finish off this amazing living space. Head up the curved staircase into your second floor bonus room which then leads to two spacious kids rooms, each with oversized closets, that share a large 4 pce bathroom. You will love starting and finishing your day in the stunning primary suite which offers tray ceilings and views over the treed reserve, and the ensuite features heated tile floors, dual sinks, a freestanding soaker tub with air jets, and stunning curbless tiled shower. The massive walk in closet leads into the laundry room which offers additional storage and folding space. The bright walkout basement offers a large family and rec room space, two spacious bedrooms, and a 3 pce bathroom with a stunning tiled STEAM SHOWER. All of this is warmed with cozy in-floor heat, and there’s a large storage s pace area in the mechanical room for added convenience. The basement family room offers access to the lower fully covered patio and beautifully landscaped backyard which includes yard lighting for added evening ambience. The attached triple garage is fully finished and heated, has floor sumps, hot and cold water taps, and a huge tandem bay behind the third parking stall perfect for storage or toys like motorbikes. The Timbers is a maintenance free community where snow shoveling and lawn mowing are all looked after for you and the current condo fee is $244.41/mo. This stunning home is an absolute must see and will impress even the most discerning buyers. (id:51532)
Tags
| Property Summary |
|---|
| Building |
|---|
| Land |
|---|
| Level | Rooms | Dimensions |
|---|---|---|
| Second level | Bonus Room | 13.50 Ft x 18.67 Ft |
| Primary Bedroom | 18.67 Ft x 14.00 Ft | |
| 5pc Bathroom | 13.50 Ft x 9.92 Ft | |
| Other | 11.92 Ft x 8.00 Ft | |
| Laundry room | 11.92 Ft x 6.50 Ft | |
| 4pc Bathroom | 8.25 Ft x 8.00 Ft | |
| Bedroom | 10.67 Ft x 11.58 Ft | |
| Bedroom | 10.00 Ft x 10.58 Ft | |
| Basement | Recreational, Games room | 14.83 Ft x 24.42 Ft |
| Bedroom | 14.67 Ft x 13.25 Ft | |
| Bedroom | 16.33 Ft x 14.67 Ft | |
| 3pc Bathroom | 7.83 Ft x 8.58 Ft | |
| Furnace | 29.58 Ft x 9.67 Ft | |
| Main level | Living room | 15.42 Ft x 15.92 Ft |
| Dining room | 17.00 Ft x 10.08 Ft | |
| Kitchen | 15.50 Ft x 15.83 Ft | |
| Pantry | 6.08 Ft x 7.50 Ft | |
| Den | 9.50 Ft x 9.67 Ft | |
| 2pc Bathroom | 7.67 Ft x 3.08 Ft |
| Features | |||||
|---|---|---|---|---|---|
| Cul-de-sac | No neighbours behind | Closet Organizers | |||
| Concrete | Garage | Heated Garage | |||
| Other | Tandem | Attached Garage(3) | |||
| Refrigerator | Dishwasher | Stove | |||
| Oven | Microwave | Window Coverings | |||
| Garage door opener | Washer & Dryer | Central air conditioning | |||




















































