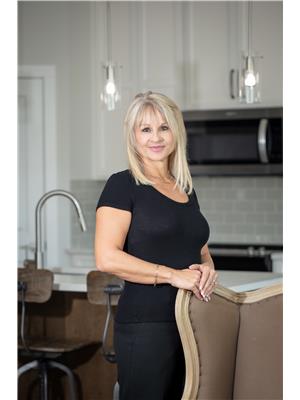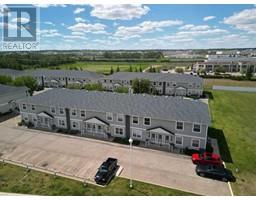5431 35 Street West Park, Red Deer, Alberta, CA
Address: 5431 35 Street, Red Deer, Alberta
3 Beds1 Baths1058 sqftStatus: Buy Views : 975
Price
$209,900
Summary Report Property
- MKT IDA2140914
- Building TypeRow / Townhouse
- Property TypeSingle Family
- StatusBuy
- Added1 weeks ago
- Bedrooms3
- Bathrooms1
- Area1058 sq. ft.
- DirectionNo Data
- Added On16 Jun 2024
Property Overview
***WOW!!*** You Won't See Back Yards Like This Very Often! Sunny and Stunning, Beautifully Constructed! Hats off to the team that designed this Peaceful Back Yard Garden Get Away! Functional From corner to corner, Lighting on deck and pergola, 2 Garden Sheds complete with lights and power. Catio available if requested. three parking stalls at back. This home is truly an adorable find! located in a Quiet Family Friendly Area, Walking Distance To Red Deer Polytechnic, Schools and Playgrounds, Freshly painted walls, doors to be painted this week and some screens to be fixed . Recessed lighting added throughout the home. Electrical panel updated. Large living room and plenty of natural lighting throughout. (id:51532)
Tags
| Property Summary |
|---|
Property Type
Single Family
Building Type
Row / Townhouse
Storeys
2
Square Footage
1058 sqft
Community Name
West Park
Subdivision Name
West Park
Title
Condominium/Strata
Land Size
529 sqft|0-4,050 sqft
Built in
1955
Parking Type
Other,Parking Pad
| Building |
|---|
Bedrooms
Above Grade
3
Bathrooms
Total
3
Interior Features
Appliances Included
Refrigerator, Oven - Electric, Dishwasher, Hood Fan, Window Coverings, Washer & Dryer
Flooring
Laminate
Basement Type
Full (Finished)
Building Features
Features
Back lane, PVC window, No Smoking Home, Gas BBQ Hookup
Foundation Type
Poured Concrete
Style
Attached
Construction Material
Poured concrete, Wood frame
Square Footage
1058 sqft
Total Finished Area
1058 sqft
Structures
Shed, Deck
Heating & Cooling
Cooling
None
Heating Type
Forced air
Exterior Features
Exterior Finish
Concrete, Vinyl siding
Neighbourhood Features
Community Features
Pets Allowed
Amenities Nearby
Playground
Maintenance or Condo Information
Maintenance Fees
$320 Monthly
Maintenance Fees Include
Common Area Maintenance, Property Management
Maintenance Management Company
Sunreal Property Mgmt
Parking
Parking Type
Other,Parking Pad
Total Parking Spaces
3
| Land |
|---|
Lot Features
Fencing
Fence
Other Property Information
Zoning Description
R3
| Level | Rooms | Dimensions |
|---|---|---|
| Second level | Bedroom | 13.83 Ft x 7.00 Ft |
| Primary Bedroom | 12.25 Ft x 9.58 Ft | |
| Bedroom | 10.50 Ft x 8.00 Ft | |
| 4pc Bathroom | 7.08 Ft x 6.92 Ft | |
| Basement | Laundry room | 18.00 Ft x 9.58 Ft |
| Family room | 13.67 Ft x 12.25 Ft | |
| Main level | Foyer | 4.83 Ft x 3.50 Ft |
| Living room | 15.75 Ft x 12.42 Ft | |
| Dining room | 10.83 Ft x 8.58 Ft | |
| Kitchen | 12.42 Ft x 10.42 Ft |
| Features | |||||
|---|---|---|---|---|---|
| Back lane | PVC window | No Smoking Home | |||
| Gas BBQ Hookup | Other | Parking Pad | |||
| Refrigerator | Oven - Electric | Dishwasher | |||
| Hood Fan | Window Coverings | Washer & Dryer | |||
| None | |||||
























































