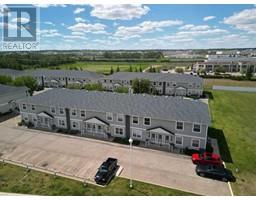56 Inglewood Drive Ironstone, Red Deer, Alberta, CA
Address: 56 Inglewood Drive, Red Deer, Alberta
Summary Report Property
- MKT IDA2141328
- Building TypeHouse
- Property TypeSingle Family
- StatusBuy
- Added1 weeks ago
- Bedrooms5
- Bathrooms3
- Area1332 sq. ft.
- DirectionNo Data
- Added On16 Jun 2024
Property Overview
Discover the charm and convenience of living in the highly sought-after Inglewood area of Red Deer. This vibrant, family-friendly neighborhood offers everything you need right at your doorstep—beautiful walking trails, lush parks, bustling shopping centers, top-rated schools, and the fantastic Collicutt Centre. It’s the perfect spot for anyone looking to enjoy the best of suburban living with urban amenities close by.Step inside this spacious gem featuring 5 bedrooms and 3 bathrooms spread across 1332 sq ft. Recently upgraded and move-in ready, this home boasts modern touches like updated cupboards, stylish fixtures, quartz kitchen countertops, top-of-the-line appliances, and new flooring throughout. The generous dining room is perfect for family dinners, while the large master walk-in closet offers ample storage. The wide-open family room in the lower level provides a perfect space for relaxation and entertainment.This home is designed to fit your lifestyle with plenty of space for everyone. The "yours, mine, and ours" layout ensures everyone has their own spot to unwind. Plus, the property features a fully finished 24x24 double detached garage, ideal for vehicles and extra storage.Don’t miss your chance to make 56 Inglewood Drive your new home and experience all that this fantastic neighbourhood has to offer. Schedule a viewing today and start your next chapter in this beautiful, welcoming community! (id:51532)
Tags
| Property Summary |
|---|
| Building |
|---|
| Land |
|---|
| Level | Rooms | Dimensions |
|---|---|---|
| Lower level | 4pc Bathroom | Measurements not available |
| Bedroom | 9.67 Ft x 17.25 Ft | |
| Bedroom | 10.75 Ft x 15.17 Ft | |
| Recreational, Games room | 29.92 Ft x 24.25 Ft | |
| Furnace | Measurements not available | |
| Main level | 4pc Bathroom | Measurements not available |
| Family room | 10.58 Ft x 20.00 Ft | |
| Kitchen | 13.00 Ft x 13.58 Ft | |
| Primary Bedroom | 12.08 Ft x 16.00 Ft | |
| Dining room | 13.00 Ft x 9.50 Ft | |
| Bedroom | 9.17 Ft x 11.92 Ft | |
| Bedroom | 11.33 Ft x 12.00 Ft | |
| 4pc Bathroom | Measurements not available |
| Features | |||||
|---|---|---|---|---|---|
| Closet Organizers | No Smoking Home | Detached Garage(2) | |||
| Oven - Electric | Dishwasher | Stove | |||
| Garage door opener | Washer & Dryer | None | |||





























































