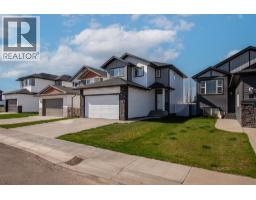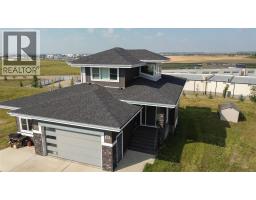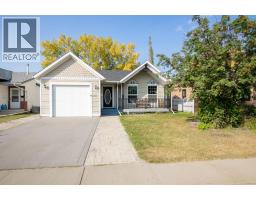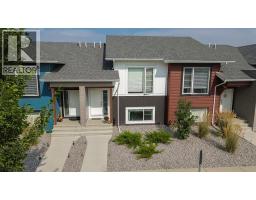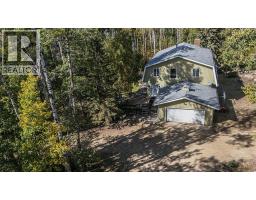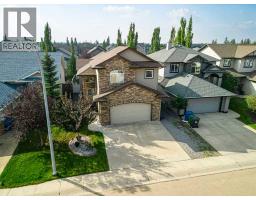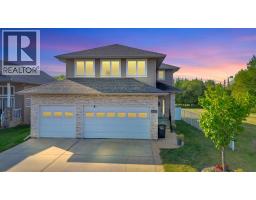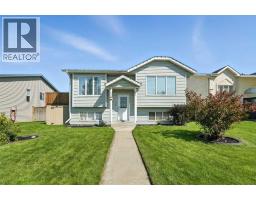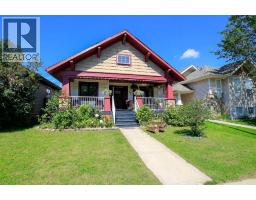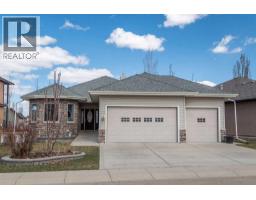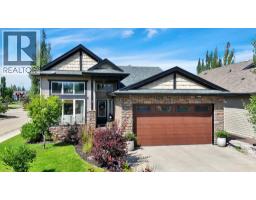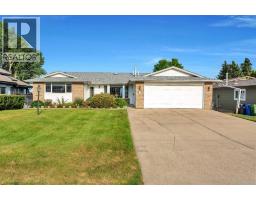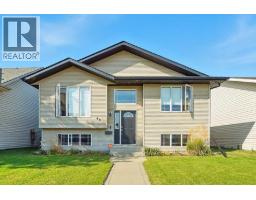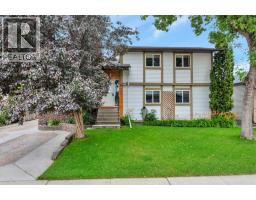87 Valentine Crescent Vanier Woods, Red Deer, Alberta, CA
Address: 87 Valentine Crescent, Red Deer, Alberta
Summary Report Property
- MKT IDA2252609
- Building TypeHouse
- Property TypeSingle Family
- StatusBuy
- Added2 days ago
- Bedrooms4
- Bathrooms3
- Area1312 sq. ft.
- DirectionNo Data
- Added On25 Sep 2025
Property Overview
Open House Sunday, September 28th from 1:00 p.m. - 3:00 p.m. From the moment you arrive you'll notice the excellent curb appeal on this upgraded empty nester bungalow. The floor plan offers all that you need on the main floor + its open concept makes it ideal for enjoying time with family and friends. The great room with a rock appointed gas fireplace looks onto the kitchen and dining area. This bright home has plenty of natural light with the extensive windows. The kitchen will please the fussiest of chefs with its newer appliances (all replaced within the past 4 years). It offers extensive cabinets plus an abundance of countertop space including an island/eating bar. The spacious dining area can accomodate a large dining table. It leads out to the large deck which has been extended to enjoy more outdoor living. The yard has been well maintained and offers a back patio/firepit area and a shed. Laundry is conveniently located on the main floor and is large enough to accommodate storage cabinets and a freezer. The attached double garage is heated. The primary bedroom features a luxurious ensuite with a separate tub and shower. The second bedroom on the main also makes an ideal office. The lower level is made for entertaining with its family/games room complete with a wet bar, a media room, 2 additional bedrooms and a bathroom. For your year round comfort there is in floor heating (basement) + central AC.The home is located on a quiet close on the southeast side of the city in popular prestigious Vanier Woods.It offers walking distance to parks, walking trails and shopping + easy access in and out of the city. If you're fussy about location and seeking an elegant open concept bungalow this may be just the property for you! (id:51532)
Tags
| Property Summary |
|---|
| Building |
|---|
| Land |
|---|
| Level | Rooms | Dimensions |
|---|---|---|
| Basement | Recreational, Games room | 24.92 Ft x 14.67 Ft |
| Media | 10.75 Ft x 15.75 Ft | |
| Other | 7.83 Ft x 2.25 Ft | |
| Bedroom | 14.67 Ft x 13.08 Ft | |
| 3pc Bathroom | 12.33 Ft x 6.42 Ft | |
| Bedroom | 11.25 Ft x 12.00 Ft | |
| Furnace | 20.83 Ft x 6.75 Ft | |
| Main level | Living room | 12.67 Ft x 15.17 Ft |
| Kitchen | 17.17 Ft x 16.42 Ft | |
| Dining room | 9.92 Ft x 7.67 Ft | |
| Primary Bedroom | 11.92 Ft x 13.42 Ft | |
| 4pc Bathroom | 11.67 Ft x 10.33 Ft | |
| Bedroom | 11.92 Ft x 10.08 Ft | |
| 4pc Bathroom | 8.33 Ft x 4.92 Ft | |
| Laundry room | 13.75 Ft x 5.33 Ft |
| Features | |||||
|---|---|---|---|---|---|
| Back lane | Wet bar | PVC window | |||
| No Smoking Home | Attached Garage(2) | Garage | |||
| Heated Garage | Other | Washer | |||
| Refrigerator | Dishwasher | Range | |||
| Dryer | Microwave Range Hood Combo | Window Coverings | |||
| Garage door opener | Central air conditioning | ||||















































