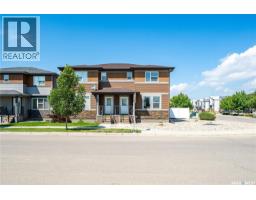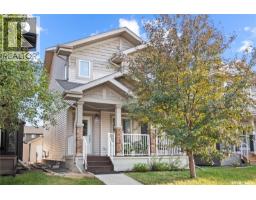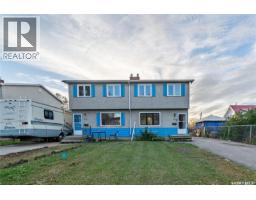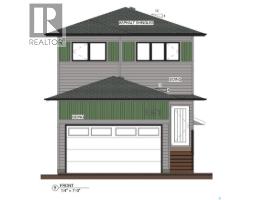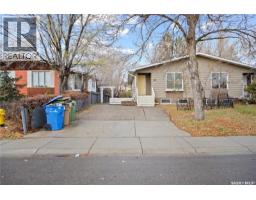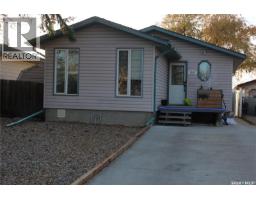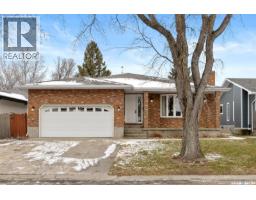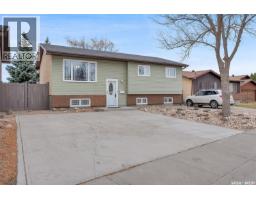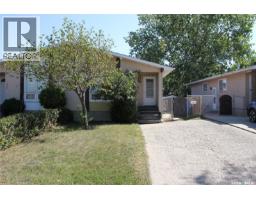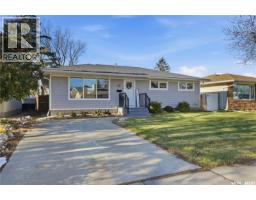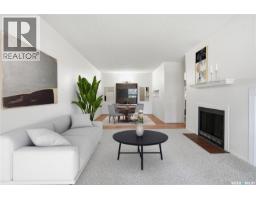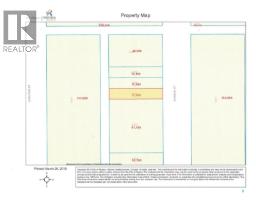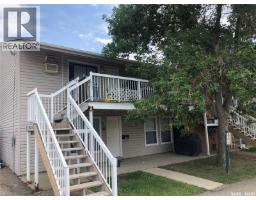101 2300 Broad STREET Transition Area, Regina, Saskatchewan, CA
Address: 101 2300 Broad STREET, Regina, Saskatchewan
Summary Report Property
- MKT IDSK024098
- Building TypeRow / Townhouse
- Property TypeSingle Family
- StatusBuy
- Added1 weeks ago
- Bedrooms2
- Bathrooms2
- Area980 sq. ft.
- DirectionNo Data
- Added On15 Nov 2025
Property Overview
Discover the perfect blend of modern comfort and urban convenience in this stunning two-storey townhouse, ideally located in the heart of downtown, just steps from Wascana lake, General Hospital, restaurants, boutiques, groceries, and public transportation. This rare unit offers a private front deck and direct street access while also providing access to high-rise amenities, including a top-floor gym and a shared balcony with breathtaking city views. Inside, the main level features an open-concept living and dining area, a stylish kitchen with lots of cabinetry, and stone countertops. Upstairs, the master suite impresses with a wall of windows, a walk-through closet, and a private three-piece ensuite with standing shower, while the secondary bedroom offers stunning views. A second full bath and in-suite laundry add to the home's functionality. With direct entry from the heated parkade and convenient street parking, this townhouse combines luxury, style, and practicality for effortless downtown living. Don't miss out on this home! Book your viewing today! (id:51532)
Tags
| Property Summary |
|---|
| Building |
|---|
| Level | Rooms | Dimensions |
|---|---|---|
| Second level | Primary Bedroom | 13 ft ,9 in x 8 ft ,4 in |
| 3pc Ensuite bath | Measurements not available | |
| Bedroom | 10 ft ,6 in x 7 ft ,2 in | |
| 4pc Bathroom | Measurements not available | |
| Main level | Foyer | Measurements not available |
| Living room | 11 ft ,1 in x 14 ft ,4 in | |
| Kitchen/Dining room | 12 ft ,2 in x 11 ft ,4 in |
| Features | |||||
|---|---|---|---|---|---|
| Elevator | Wheelchair access | Balcony | |||
| Underground(1) | Heated Garage | Parking Space(s)(1) | |||
| Washer | Refrigerator | Dishwasher | |||
| Dryer | Microwave | Window Coverings | |||
| Garage door opener remote(s) | Stove | Central air conditioning | |||
| Exercise Centre | |||||





















