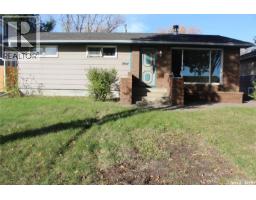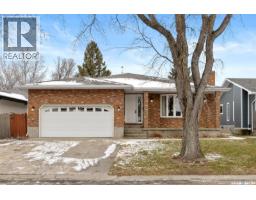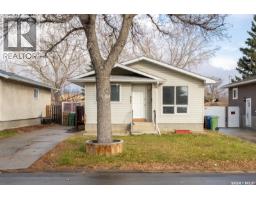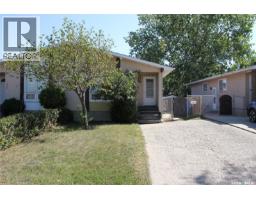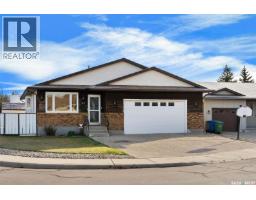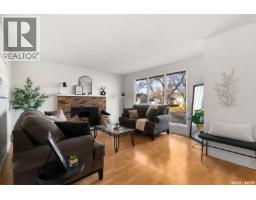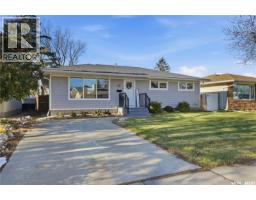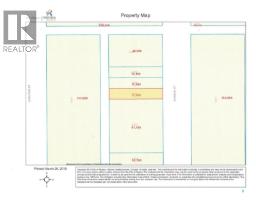1220 Courtney STREET Dieppe Place, Regina, Saskatchewan, CA
Address: 1220 Courtney STREET, Regina, Saskatchewan
Summary Report Property
- MKT IDSK023564
- Building TypeHouse
- Property TypeSingle Family
- StatusBuy
- Added6 hours ago
- Bedrooms2
- Bathrooms2
- Area909 sq. ft.
- DirectionNo Data
- Added On18 Nov 2025
Property Overview
This is a great bungalow that will be very close to the new Costco when completed and the backyard open to a field with no neighbours at the back! The front exterior landscaping is maintenance free and has a large welcoming deck with newer driveway for two cars. As you enter you will notice the large foyer for greeting guests and plenty of closet space. The open concept living and kitchen area is great for entertaining with newer flooring and lighting. The kitchen offers plenty of cabinet space and all newer appliances are include. Down the hall is an updated four piece bath and one bedroom with an additional large master bedroom. The den with door to the large deck could easily be transformed to another bedroom if required. Downstairs (recently renovated and bracing completed) you will find a fantastic rec area and games area with new flooring and another den area that would not be a bedroom as window is not egress. The storage area offers laundry as well. The back yard is great and offers a large deck, area for hot tub, patio with fire pit at the back and is fully fenced. Great views of open field from the backyard! This house is solid and would be a great investment so make your appointment to view today! (id:51532)
Tags
| Property Summary |
|---|
| Building |
|---|
| Land |
|---|
| Level | Rooms | Dimensions |
|---|---|---|
| Basement | 3pc Bathroom | Measurements not available |
| Den | 8 ft ,10 in x 14 ft ,5 in | |
| Other | 12 ft ,2 in x 18 ft ,4 in | |
| Games room | 9 ft ,8 in x 17 ft ,6 in | |
| Laundry room | 8 ft ,5 in x 12 ft ,4 in | |
| Main level | Living room | 9 ft ,2 in x 13 ft ,1 in |
| Kitchen | 13 ft ,6 in x 10 ft ,10 in | |
| Den | 8 ft ,2 in x 13 ft | |
| Bedroom | 9 ft ,10 in x 10 ft ,2 in | |
| Bedroom | 8 ft ,10 in x 13 ft ,10 in | |
| 4pc Bathroom | Measurements not available |
| Features | |||||
|---|---|---|---|---|---|
| Treed | Lane | Rectangular | |||
| None | Parking Space(s)(2) | Washer | |||
| Refrigerator | Dishwasher | Dryer | |||
| Microwave | Window Coverings | Storage Shed | |||
| Stove | Central air conditioning | ||||








































