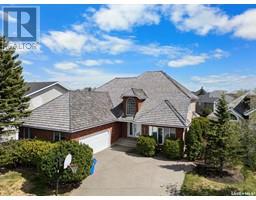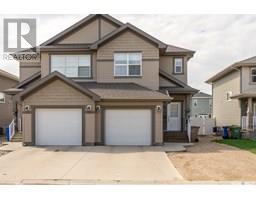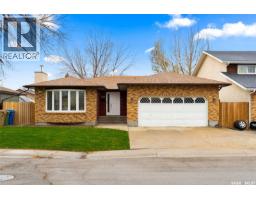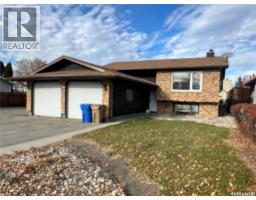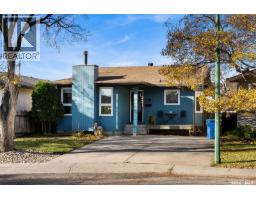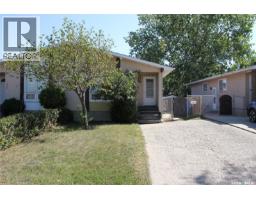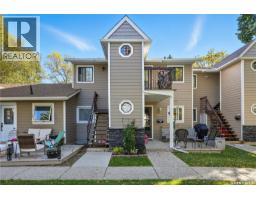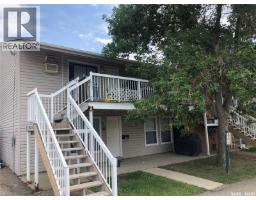N 822 HAYWORTH CRESCENT N Sherwood Estates, Regina, Saskatchewan, CA
Address: N 822 HAYWORTH CRESCENT N, Regina, Saskatchewan
Summary Report Property
- MKT IDSK022246
- Building TypeHouse
- Property TypeSingle Family
- StatusBuy
- Added8 hours ago
- Bedrooms3
- Bathrooms1
- Area896 sq. ft.
- DirectionNo Data
- Added On05 Nov 2025
Property Overview
Welcome to 822 Hayworth Crescent N, a well maintained 3-bedroom bungalow perfectly positioned on a premium, south-facing lot in the heart of the family-friendly Sherwood Estates neighbourhood. This move-in ready home boasts a functional layout flooded with natural light, featuring a modern updated bathroom, attractive new flooring, and fresh neutral paint throughout, creating a bright and welcoming atmosphere. The standout feature is the private backyard, which provides a serene, park-like setting as it backs directly onto green space and the grounds of Centennial School, offering both tranquility and unparalleled convenience for families. Practicality is also covered with ample space to build a garage, adding significant future value. With its ideal combination of a prime location, recent upgrades, and incredible potential, this property represents a fantastic opportunity for first-time homebuyers or investors and is priced competitively for a quick sale—contact your agent immediately to arrange your private viewing before it's gone. (id:51532)
Tags
| Property Summary |
|---|
| Building |
|---|
| Land |
|---|
| Level | Rooms | Dimensions |
|---|---|---|
| Basement | Other | 10 ft ,2 in x 19 ft ,8 in |
| Family room | 7 ft ,1 in x 23 ft ,1 in | |
| Den | 9 ft ,2 in x 12 ft | |
| Laundry room | Measurements not available | |
| Main level | Living room | 16 ft ,1 in x 11 ft ,5 in |
| Kitchen | 8 ft x 8 ft ,3 in | |
| Dining room | 7 ft x 8 ft ,3 in | |
| Bedroom | 8 ft x 11 ft ,4 in | |
| Bedroom | 13 ft ,1 in x 9 ft ,4 in | |
| Bedroom | 8 ft x 11 ft ,4 in | |
| 4pc Bathroom | Measurements not available |
| Features | |||||
|---|---|---|---|---|---|
| Treed | Rectangular | Parking Pad | |||
| None | Parking Space(s)(2) | Washer | |||
| Refrigerator | Dishwasher | Dryer | |||
| Window Coverings | Stove | Central air conditioning | |||


































