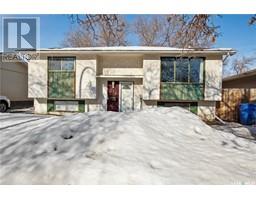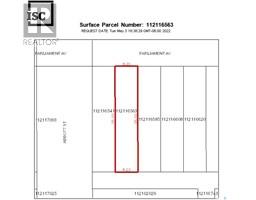1015 Wallace STREET Eastview RG, Regina, Saskatchewan, CA
Address: 1015 Wallace STREET, Regina, Saskatchewan
Summary Report Property
- MKT IDSK001868
- Building TypeHouse
- Property TypeSingle Family
- StatusBuy
- Added2 days ago
- Bedrooms6
- Bathrooms2
- Area1008 sq. ft.
- DirectionNo Data
- Added On06 Apr 2025
Property Overview
Welcome to 1015 Wallace St, a well-maintained duplex property located in the desirable Eastview area. This property features two spacious up-and-down suites, offering versatile living options for both investors and homeowners. The upper suite boasts 3 generous bedrooms, a 4-piece bathroom, laundry facilities, and a large, bright living room that flows seamlessly into the kitchen/dining area. The lower suite mirrors the layout of the upper unit, providing an identical, comfortable living space with the same thoughtful features. Each suite has its own separate heating and power services, while water is a combined utility. Outside, you'll find 4 convenient parking spots in the back, offering ample space for tenants or guests. This property is an excellent addition to any investment portfolio or a perfect opportunity for a buyer looking to live in one suite and rent out the other for additional income. Don’t miss your chance to see all the potential this property has to offer! Come and view this fantastic opportunity today! (id:51532)
Tags
| Property Summary |
|---|
| Building |
|---|
| Land |
|---|
| Level | Rooms | Dimensions |
|---|---|---|
| Basement | Living room | 10 ft ,8 in x 11 ft ,3 in |
| Kitchen | 3 ft ,5 in x 12 ft ,7 in | |
| Bedroom | 8 ft ,5 in x 10 ft ,2 in | |
| Bedroom | Measurements not available | |
| Bedroom | Measurements not available | |
| 4pc Bathroom | Measurements not available | |
| Main level | Living room | 11 ft ,2 in x 11 ft ,10 in |
| Kitchen/Dining room | 4 ft x 15 ft ,10 in | |
| 4pc Bathroom | Measurements not available | |
| Bedroom | 7 ft ,11 in x 10 ft ,6 in | |
| Bedroom | 11 ft ,1 in x 9 ft ,10 in | |
| Bedroom | 11 ft ,6 in x 11 ft ,4 in |
| Features | |||||
|---|---|---|---|---|---|
| None | Parking Space(s)(4) | Washer | |||
| Refrigerator | Dryer | Storage Shed | |||
| Stove | |||||































































