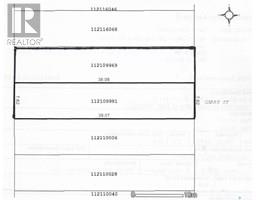11 1811 8th AVENUE N Cityview, Regina, Saskatchewan, CA
Address: 11 1811 8th AVENUE N, Regina, Saskatchewan
Summary Report Property
- MKT IDSK014998
- Building TypeApartment
- Property TypeSingle Family
- StatusBuy
- Added1 weeks ago
- Bedrooms2
- Bathrooms1
- Area940 sq. ft.
- DirectionNo Data
- Added On08 Aug 2025
Property Overview
Renovated in 2008 and freshly repainted in 2025, this spacious 2-bedroom condo offers a welcoming and move-in ready space on the second floor. The entire unit, including doors, was recently painted in a fresh, neutral palette, enhancing its bright and inviting feel. Both bedrooms are generously sized, providing comfortable retreats with ample space for furniture and storage. The maple kitchen cabinetry is paired with neutral countertops and all appliances including a fridge with water and dishwasher for convenience. In 2021, the living room, dining area, and bedrooms were updated with vinyl plank flooring, including new subflooring. One of the standout features is the oversized outdoor balcony—among the largest you'll find in apartment-style condos—overlooking the parking lot for a quieter, more private setting compared to units facing the street. Additional features include in-suite laundry, a window A/C unit for added comfort during the warmer months, and one electrified parking stall included (#11), ideally located with convenient alley access right behind the building. (id:51532)
Tags
| Property Summary |
|---|
| Building |
|---|
| Level | Rooms | Dimensions |
|---|---|---|
| Main level | Living room | 12 ft ,3 in x 25 ft ,2 in |
| Dining room | 8 ft ,9 in x 9 ft ,8 in | |
| Kitchen | 8 ft ,2 in x 9 ft ,1 in | |
| Bedroom | 9 ft ,1 in x 16 ft ,4 in | |
| Bedroom | 9 ft ,1 in x 16 ft | |
| 4pc Bathroom | Measurements not available | |
| Laundry room | Measurements not available |
| Features | |||||
|---|---|---|---|---|---|
| Lane | Rectangular | Balcony | |||
| Surfaced(1) | None | Parking Space(s)(1) | |||
| Washer | Refrigerator | Dishwasher | |||
| Dryer | Microwave | Window Coverings | |||
| Stove | Window air conditioner | ||||



















































