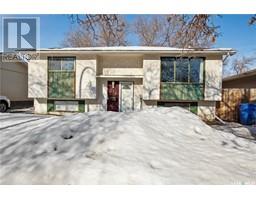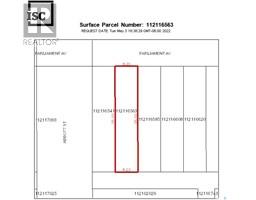119 Killarney WAY Albert Park, Regina, Saskatchewan, CA
Address: 119 Killarney WAY, Regina, Saskatchewan
Summary Report Property
- MKT IDSK000270
- Building TypeRow / Townhouse
- Property TypeSingle Family
- StatusBuy
- Added1 days ago
- Bedrooms3
- Bathrooms2
- Area1044 sq. ft.
- DirectionNo Data
- Added On03 Apr 2025
Property Overview
Welcome to 119 Killarney Way. 3 Bedroom, 2 bathroom townhouse style condo located in a quiet complex tucked away in the desirable Albert park area. Backing west onto Ryan park where you can enjoy beautiful sunsets. Close to all south Regina amenities. Single parking right out front. Bright open floor plan, ceramic tile floor front entry. Attractive white cabinets in functional and updated kitchen. Quartz countertops features a farm basin sink and tiled backsplash. Appliances included. Island gives additional counter space. Open to dining/living room. Good quality engineered hardwood floors main floor. West facing living room with large picture window overlooking the park. Back door to fenced yard with a patio and mature trees and shrubs. 3 bedrooms up also have engineered hardwood floors. Updated bathroom. Basement is fully developed with a family room and wet bar. Large 3 piece bath has also been newly renovated. Basement laundry can be moved to 2nd floor closet. High efficient furnace, central air conditioning. This Killarney Village condo complex features an outdoor pool. Condo fees also include water. (id:51532)
Tags
| Property Summary |
|---|
| Building |
|---|
| Land |
|---|
| Level | Rooms | Dimensions |
|---|---|---|
| Second level | Primary Bedroom | 13 ft ,9 in x 9 ft ,7 in |
| Bedroom | 8 ft ,6 in x 8 ft ,1 in | |
| Bedroom | 11 ft ,8 in x 8 ft | |
| 4pc Bathroom | Measurements not available | |
| Basement | Family room | 16 ft ,4 in x 13 ft ,5 in |
| 3pc Bathroom | Measurements not available | |
| Laundry room | Measurements not available | |
| Main level | Living room | 13 ft ,9 in x 9 ft ,2 in |
| Kitchen | 11 ft ,8 in x 10 ft ,11 in | |
| Dining room | 9 ft ,11 in x 8 ft ,8 in |
| Features | |||||
|---|---|---|---|---|---|
| Sump Pump | Surfaced(1) | Parking Pad | |||
| Other | None | Parking Space(s)(1) | |||
| Washer | Refrigerator | Dishwasher | |||
| Dryer | Window Coverings | Hood Fan | |||
| Stove | Central air conditioning | ||||
















































