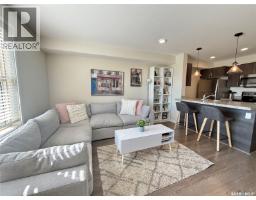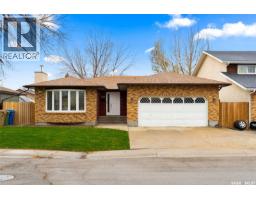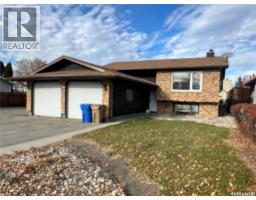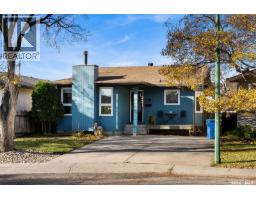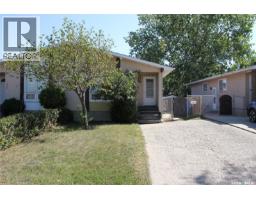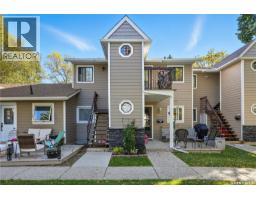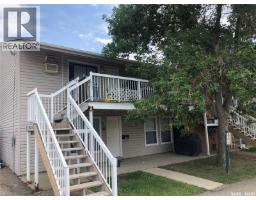133 MCMURCHY AVENUE Coronation Park, Regina, Saskatchewan, CA
Address: 133 MCMURCHY AVENUE, Regina, Saskatchewan
Summary Report Property
- MKT IDSK018482
- Building TypeHouse
- Property TypeSingle Family
- StatusBuy
- Added5 weeks ago
- Bedrooms5
- Bathrooms2
- Area1234 sq. ft.
- DirectionNo Data
- Added On28 Sep 2025
Property Overview
Great home in desirable Coronation Park. Are you looking for a home with lots of bedrooms – well this one has 5 bedrooms, 2 bathrooms, and backs greenspace. With 5 spacious bedrooms and 2 full bathrooms, there’s plenty of room for growing families or those needing extra space for a home office or guests. The main floor features brand new vinyl plank flooring throughout, giving the home a fresh modern touch. This charming bright retro-style kitchen and dining area is filled with natural light from the large windows. While classic in design, the kitchen is incredibly functional – a favourite of the current owner for its layout and ease of use. All bedrooms are generously sized, including a large main bathroom with dual sinks, ample counter space – perfect for those busy mornings. The separate side entrance leads to a fully finished basement, featuring a huge recreation room complete with bar area and space for a fridge – ideal for entertaining or creating a second family room. The basement also includes 2 large bedrooms, 3 piece bathroom, and big windows that bring in lots of natural light. You’ll appreciate the extra storage under the stairs and utility room. Added bonus is the soffit, facia, eaves, just updated (September 2025). The backyard offers more living outdoors and you can mold it into whatever you want. Finishing off the home is the oversized 14 x 24 single garage. Located just minutes from schools, parks, shopping, medical offices, public transit and more. This home offers both space and location at an incredible value (id:51532)
Tags
| Property Summary |
|---|
| Building |
|---|
| Land |
|---|
| Level | Rooms | Dimensions |
|---|---|---|
| Basement | Other | 26 ft ,10 in x 13 ft |
| Bedroom | 16 ft ,6 in x 10 ft | |
| Office | 6 ft ,3 in x 5 ft ,7 in | |
| Bedroom | 9 ft ,5 in x 8 ft ,4 in | |
| 3pc Bathroom | 5 ft ,1 in x 4 ft ,10 in | |
| Laundry room | 13 ft ,6 in x 9 ft | |
| Main level | Living room | 23 ft ,5 in x 13 ft ,9 in |
| Dining room | 11 ft ,1 in x 8 ft ,8 in | |
| Kitchen | 11 ft ,1 in x 9 ft ,8 in | |
| Bedroom | 10 ft ,10 in x 8 ft ,11 in | |
| 4pc Bathroom | 9 ft x 7 ft | |
| Bedroom | 11 ft ,8 in x 9 ft ,11 in | |
| Primary Bedroom | 13 ft ,10 in x 10 ft ,10 in |
| Features | |||||
|---|---|---|---|---|---|
| Treed | Rectangular | Sump Pump | |||
| Detached Garage | Parking Space(s)(5) | Refrigerator | |||
| Dishwasher | Oven - Built-In | Window Coverings | |||
| Hood Fan | Stove | Central air conditioning | |||





























