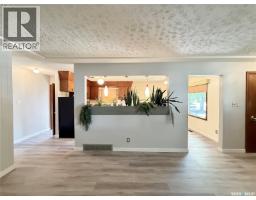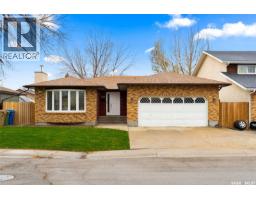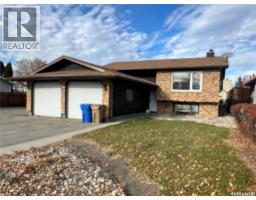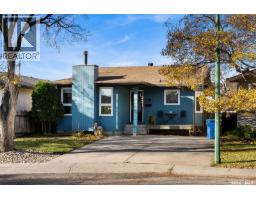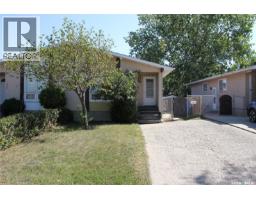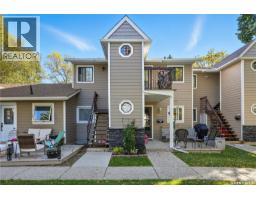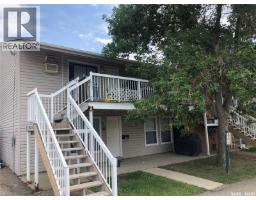1425 5500 MITCHINSON WAY Harbour Landing, Regina, Saskatchewan, CA
Address: 1425 5500 MITCHINSON WAY, Regina, Saskatchewan
Summary Report Property
- MKT IDSK019194
- Building TypeApartment
- Property TypeSingle Family
- StatusBuy
- Added5 weeks ago
- Bedrooms1
- Bathrooms1
- Area586 sq. ft.
- DirectionNo Data
- Added On25 Sep 2025
Property Overview
Welcome to this charming 1 bedroom 1 bath condo with versatile den – perfect for a home office, gym, playroom, or extra storage. Beautifully maintained, this modern and inviting home offers everything you need and more. There is a fully equipped kitchen with stove, fridge, built-in dishwasher, and microwave for added convenience. The living room has big bright windows, with direct access to your private balcony – ideal for enjoying the outdoors anytime. The spacious bedroom has lots of closet space, while the in-suite laundry adds everyday ease to your routine. The home also includes a designated parking stall located conveniently by the main front doors. Residents of this well kept complex enjoy access to a community BBQ hut, dog wash station in the parkade, and many visitor parking stalls. Situated in the highly sought after neighbourhood of Harbour Landing, you’re just minutes from shopping, dining, parks, and all essential amenities. This is a fantastic condo you’ll want to see and maybe it’ll be a place to call home! (id:51532)
Tags
| Property Summary |
|---|
| Building |
|---|
| Level | Rooms | Dimensions |
|---|---|---|
| Main level | Kitchen | 11 ft ,5 in x 8 ft ,9 in |
| Living room | 13 ft x 12 ft ,7 in | |
| Other | 9 ft ,10 in x 8 ft ,11 in | |
| Bedroom | 11 ft ,2 in x 10 ft | |
| 4pc Bathroom | 7 ft ,3 in x 4 ft ,10 in |
| Features | |||||
|---|---|---|---|---|---|
| Elevator | Wheelchair access | Balcony | |||
| Surfaced(1) | Other | Parking Space(s)(1) | |||
| Washer | Refrigerator | Intercom | |||
| Dishwasher | Dryer | Microwave | |||
| Window Coverings | Stove | Wall unit | |||





















