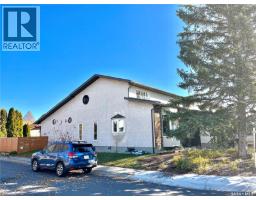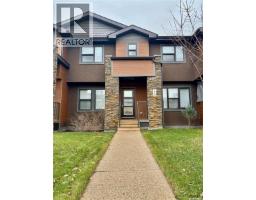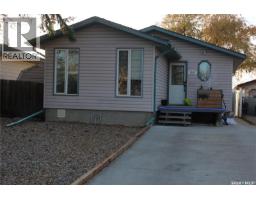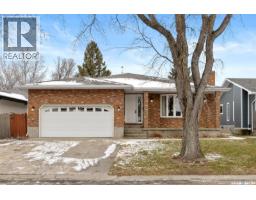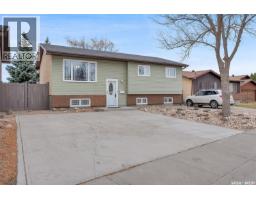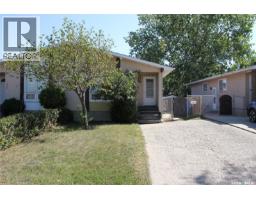134 Turner CRESCENT Glencairn Village, Regina, Saskatchewan, CA
Address: 134 Turner CRESCENT, Regina, Saskatchewan
Summary Report Property
- MKT IDSK024151
- Building TypeHouse
- Property TypeSingle Family
- StatusBuy
- Added6 days ago
- Bedrooms3
- Bathrooms1
- Area924 sq. ft.
- DirectionNo Data
- Added On17 Nov 2025
Property Overview
If you’ve been looking for a home that’s been genuinely cared for 134 Turner Crescent needs to be on your list. This 3-bedroom, 1-bath bungalow sits in the heart of Glencairn Village, steps from schools, parks, transit, and all the essentials on Victoria Avenue. Inside, you’ll find a bright main floor with triple-pane windows and quality vinyl plank flooring installed roughly five years ago. An updated bath fitter tub just a few years ago. The kitchen has beautiful oak cabinets that have stood the test of time. Warm, solid, and well-kept. The layout is simple and functional, making it an easy home to live in and an easy one to maintain. Big-ticket items have already been taken care of: 50-year shingles were installed in 2013, and the furnace and A/C were replaced in 2017, both still having warranty left on them. The house is also structurally solid, with foundation walls and a basement slab that are in excellent shape, something buyers will appreciate the moment they walk downstairs. Outside, the lot offers a comfortable backyard with space for a garden, plus a long single-car driveway with room for extra parking. At 924 sq ft, this home makes smart use of its space and has a warm, “taken care of” feeling that’s getting harder to find. Whether you're a first-time buyer, downsizer, investor, or searching for your next family home, this is a property worth seeing in person. (id:51532)
Tags
| Property Summary |
|---|
| Building |
|---|
| Land |
|---|
| Level | Rooms | Dimensions |
|---|---|---|
| Basement | Other | 15'8" x 24'1" |
| Other | 12'8" x 28'8" | |
| Main level | Living room | 12'11" x 16'11" |
| Dining room | 7'8" x 11'2" | |
| Kitchen | 7'2" x 8'3" | |
| Bedroom | 10'2" x 7'6" | |
| Bedroom | 12'7" x 7'7" | |
| Primary Bedroom | 10'6" x 10'11" | |
| 4pc Bathroom | 4'11" x 7'6" |
| Features | |||||
|---|---|---|---|---|---|
| Treed | Rectangular | Parking Pad | |||
| None | Parking Space(s)(2) | Washer | |||
| Refrigerator | Dryer | Window Coverings | |||
| Storage Shed | Stove | Central air conditioning | |||








































